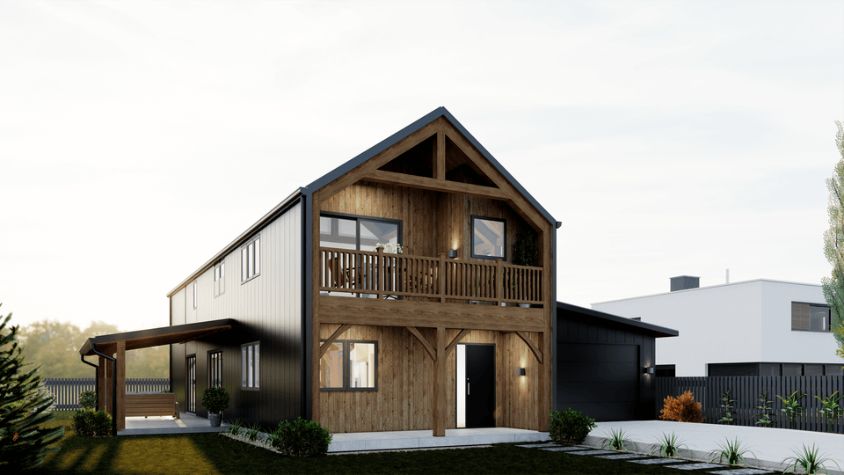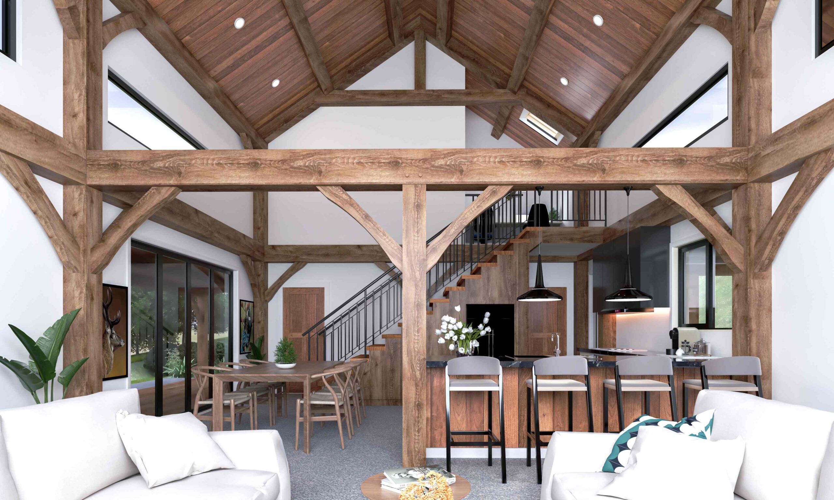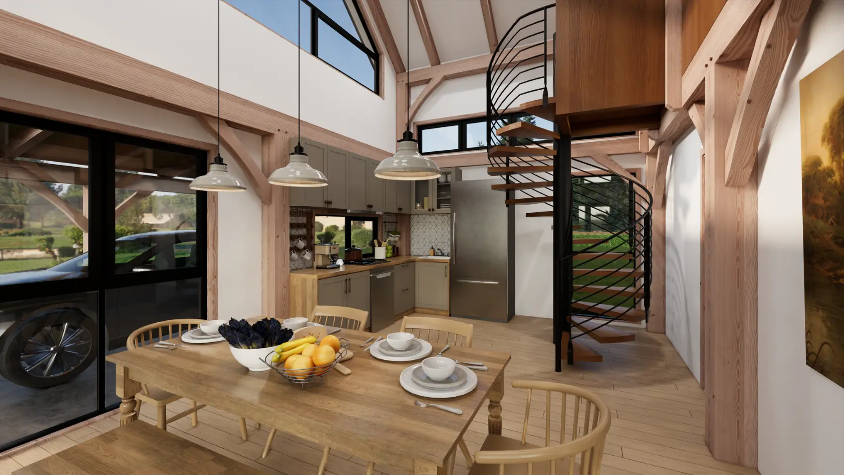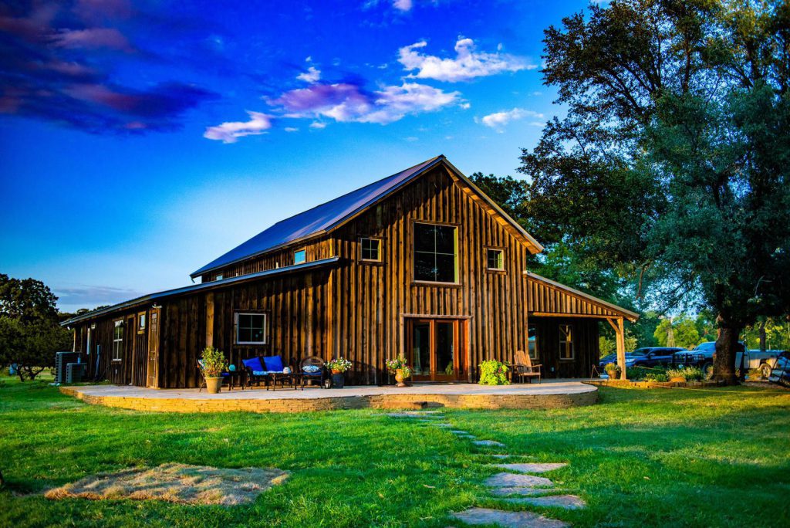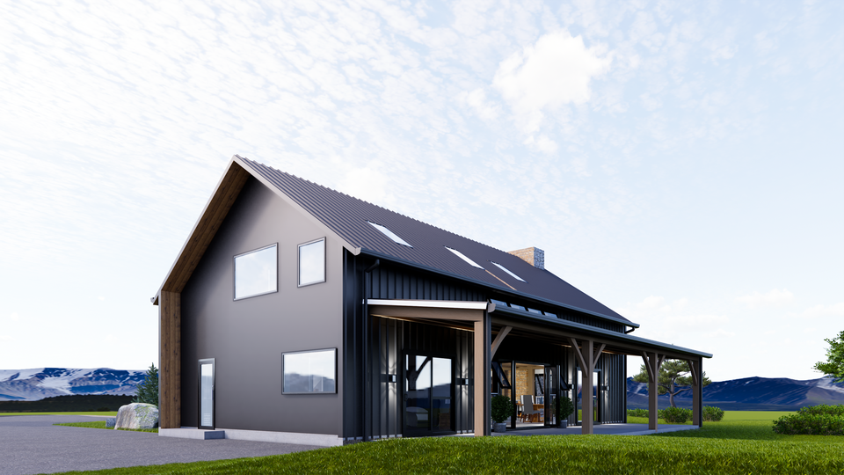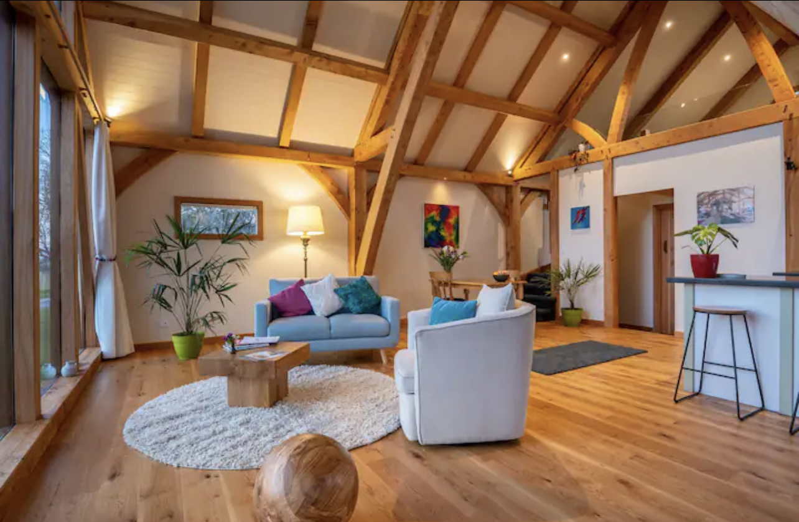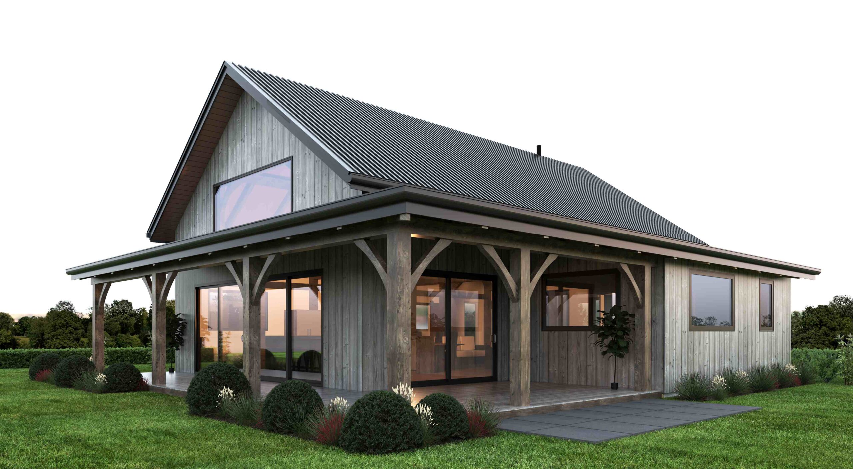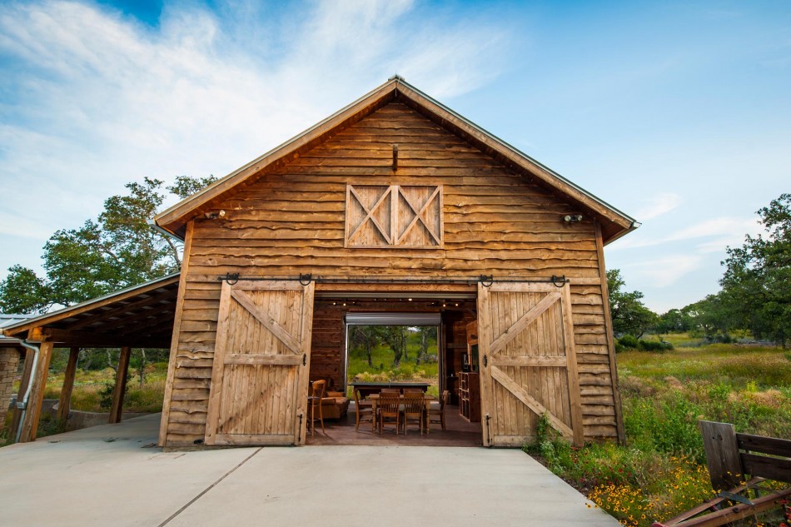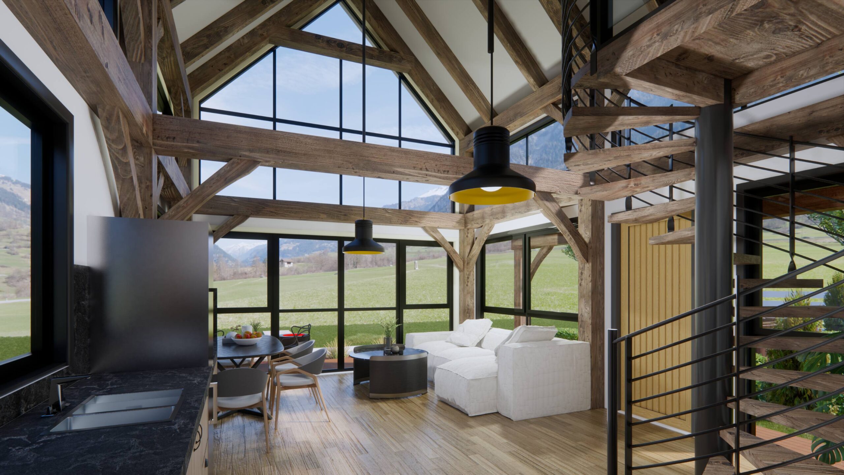We created our Modular Barn Home range to provide you with an inspirational starting point, wrapping our beautiful frames and joinery elements with functional layout and timeless aesthetics. However, our homes are more than pretty pictures, we work with our designers, building partners and innovative building material suppliers to ensure that your heirloom home is not only attractive but energy efficient and practical to build.
How We Work
Warmth, Strength and Beauty - Homes with a Heart.
Our team of engineers and designers are here to help you through the design phase of your project. Select a home design from our range as your starting point, or choose any of our modular designs that suit your needs. From there we will work together to create a life-like concept of your home. Once you’ve settled on the concept, our draughting team can complete your building consent documentation while our experienced team of carpenters cut your frame. Before long your new frame will be delivered to site! We also have a growing network of Building Partners that can complete your build or you may choose to employ a builder you know or even complete the build as an owner builder.
OUR RANGE
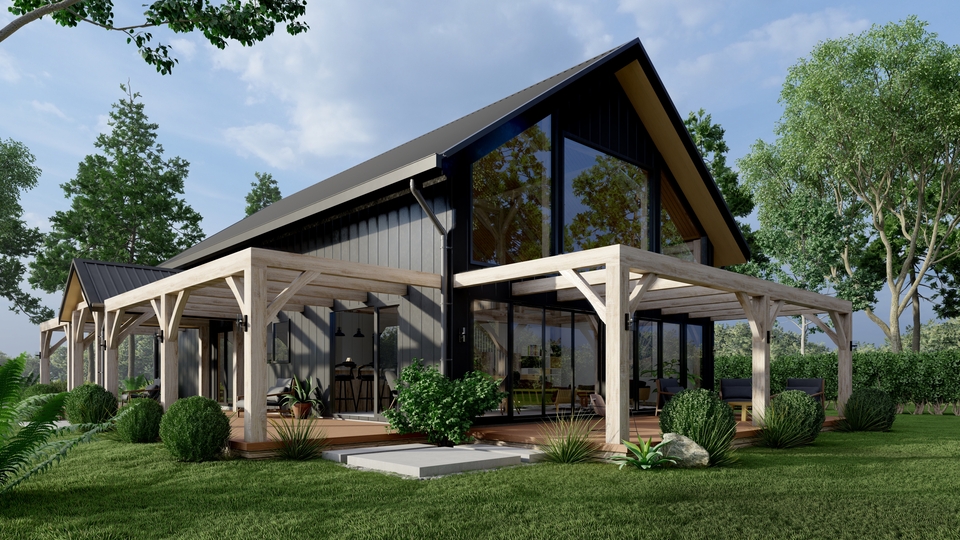
Not so big Barn Homes
With the high cost of building in New Zealand, there is an increasing number of people looking for a smaller home that they can call their own. We have been looking at options to meet this need for some time and our Not So Big range is our effort to create homes with a small footprint but a big heart.…
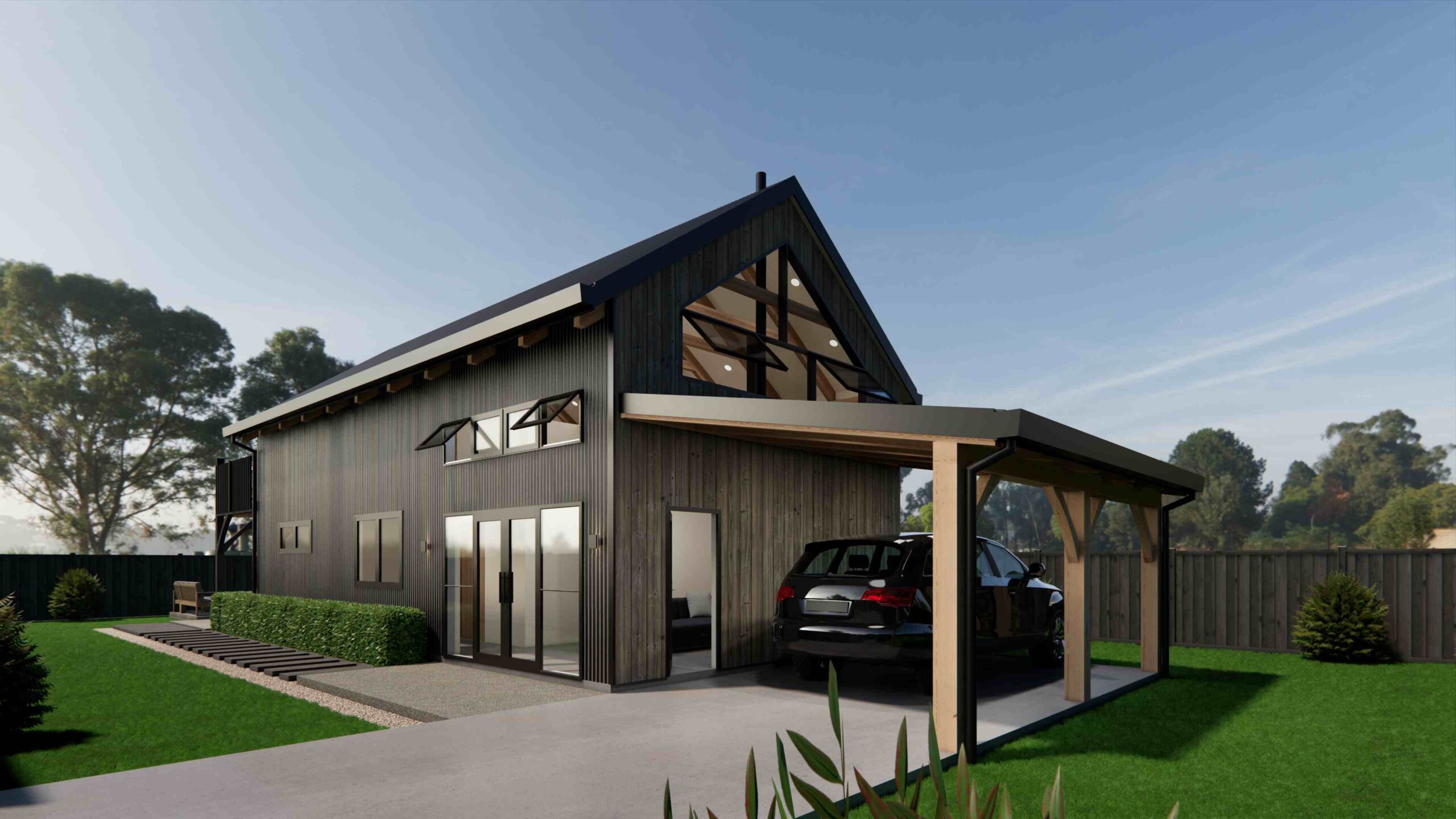
6m Wide Montana and SiP Barns
The 6m wide Montana is our most cost effective barn, using collar tie trusses at 1.2m centres to support the roof structure. Ceiling lining is placed over the trusses and a conventional roof structure is added. The 6m wide SiP has full height bents with large purlins between and is designed for an insulated panel roof system.
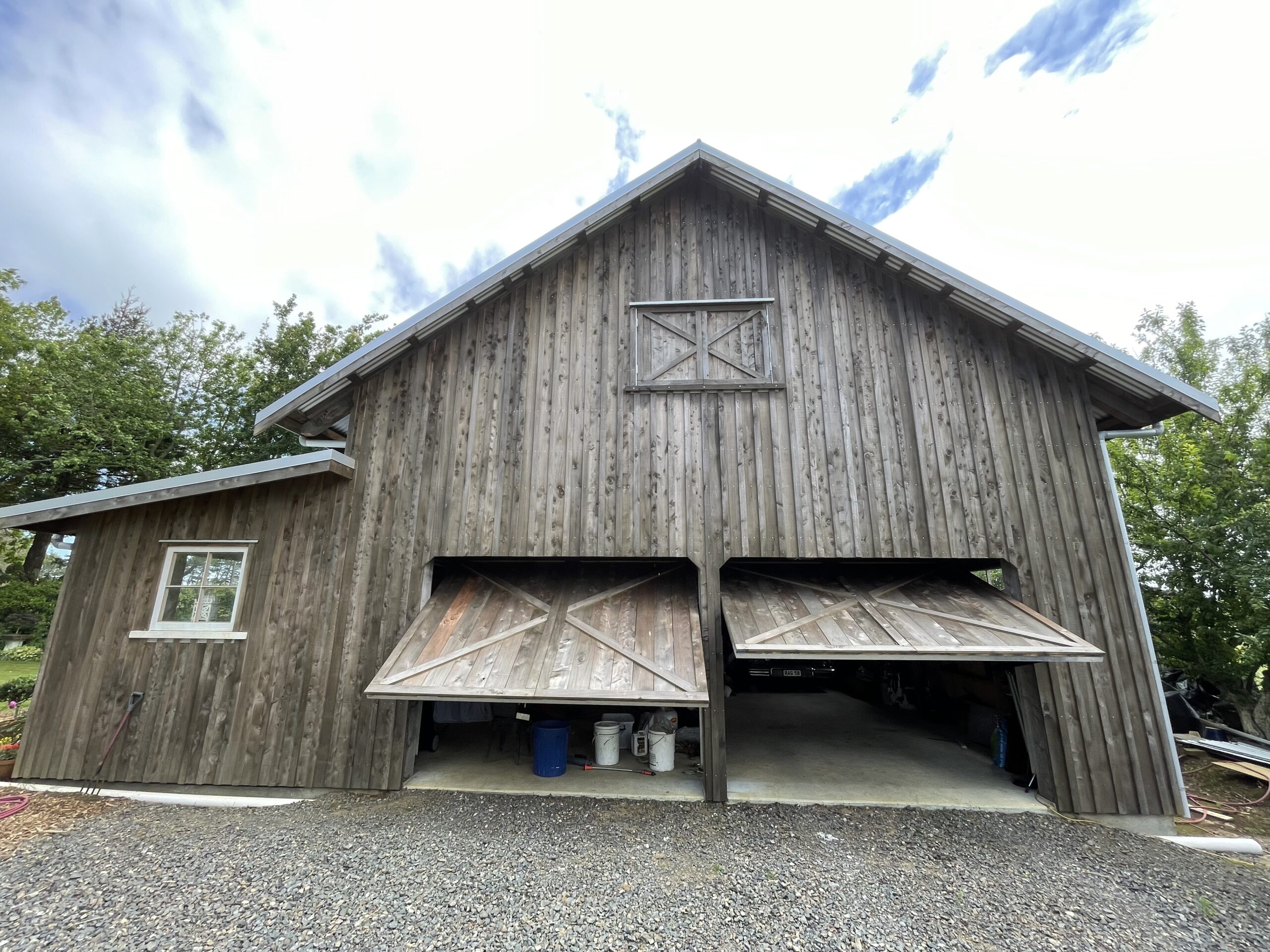
8M Wide ENGLISH BARN
The English Barn was developed in Europe and is the typical design used by early settlers in the USA and Canada. We have used this design to create an 8m wide bent which offers tremendous volume and flexibility to the floor plans. These 8m long tie-beams are typically supported in the center by a middle post however, we do have…
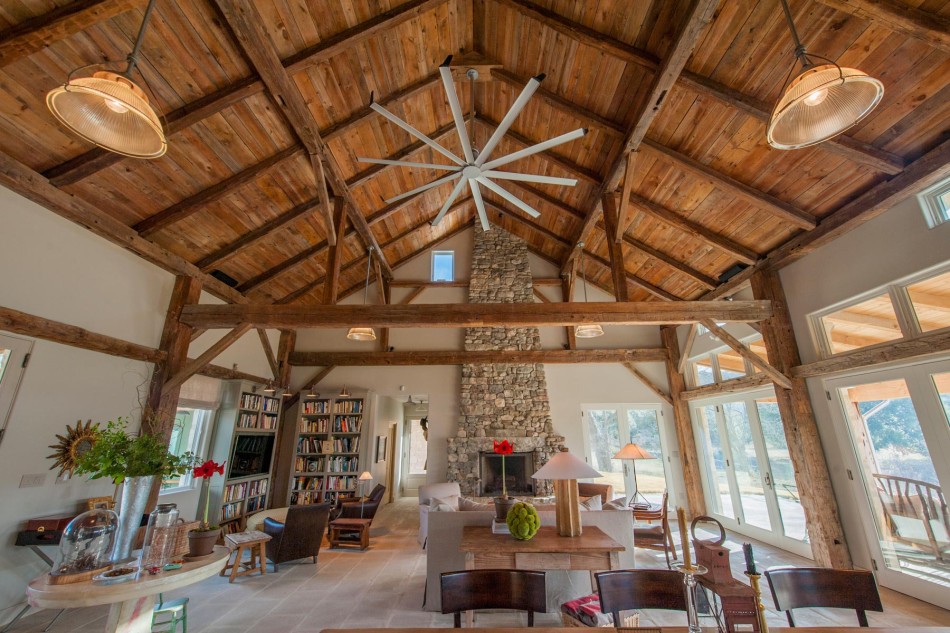
Great Rooms
A Great Room is a large, functional space within a home that is typically designed with high ceilings to give a sense of volume. They are becoming a modern feature of NZ architecture as they increasingly meet our lifestyle needs for a large central area for family and friends to congregate. As the hub of the home, the Great Room…
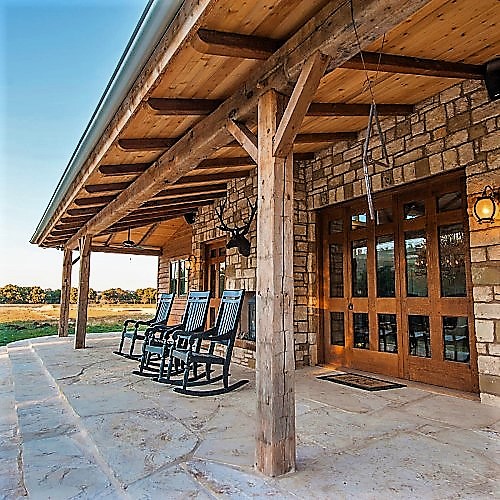
Veranda & Lean-tos
Our Verandahs and Lean-tos are engineered for a 3m, 4m or 5.4m span and 10 degree roof pitch. The 200mm x 200mm posts, curved braces and exposed rafters create a beautiful aesthetic. If they will be exposed to the elements then we use heart Macrocarpa and detail our design to meet council requirements.
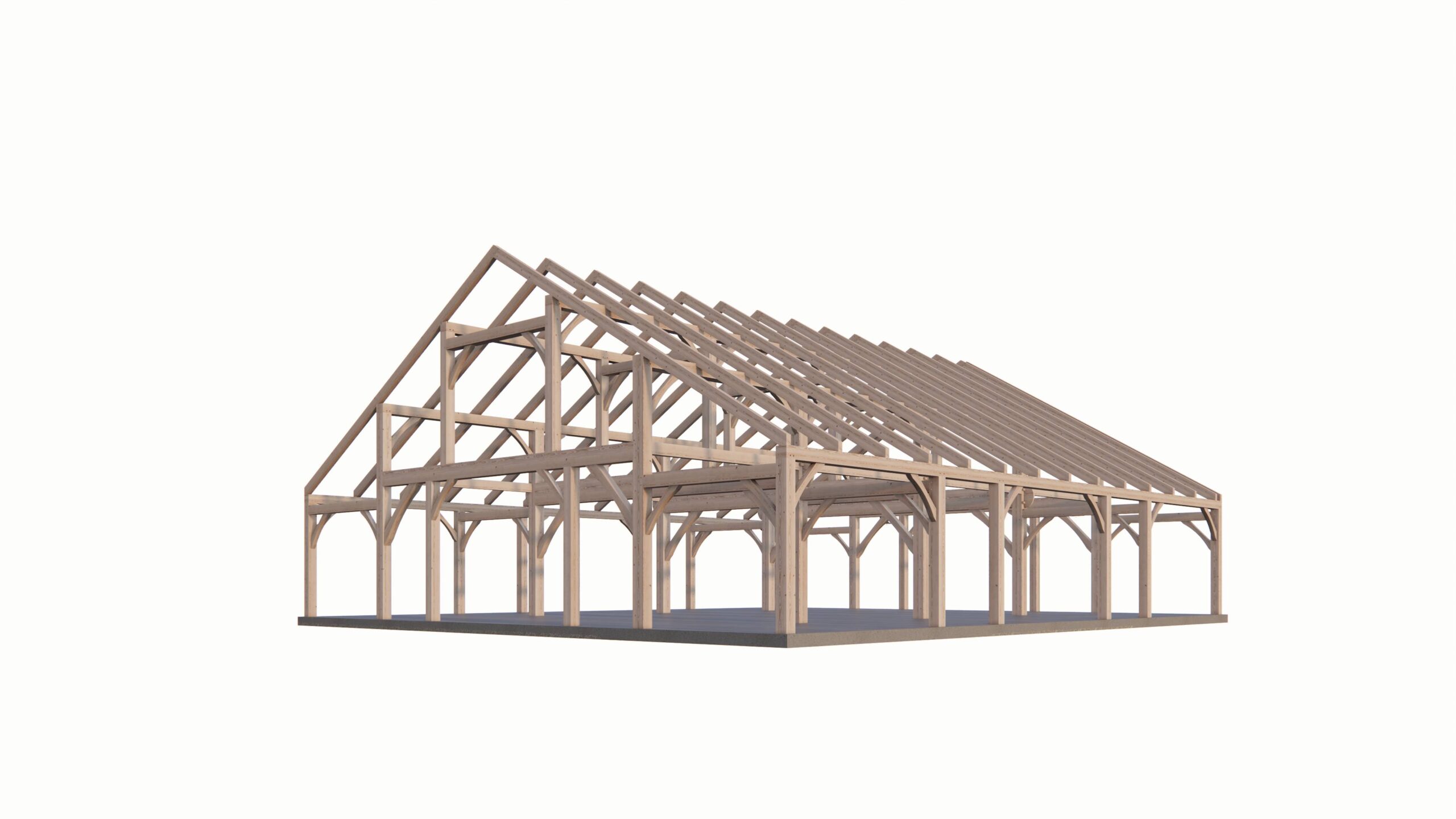
Large English Barn
We offer a 14.2m wide English Barn Frame for larger buildings and venues. This has 3 equal aisles of 4.75m with the bays in multiples of 4.6m. Our standard roof pitch is 30 degrees with 3.6m at the eaves giving an apex height of 7.8m to fit within height restrictions on most sites. This frame is a replica Heritage Frame…
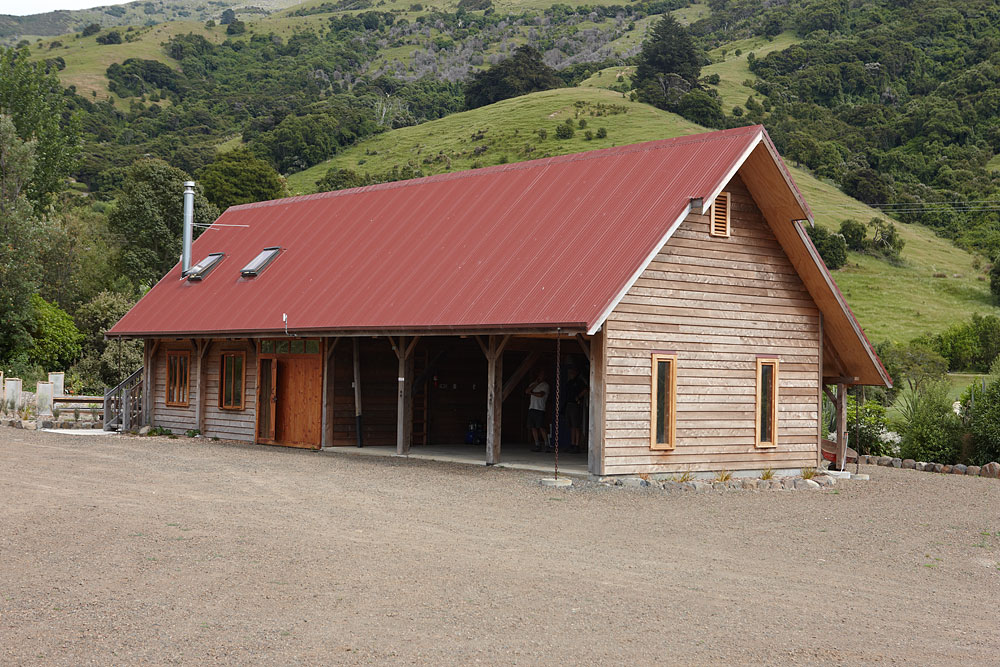
Garage Barn
Our Garage Barn Frame is 6m wide with bays from 3m to 4.6m. Our frames typically have 2 or 3 bays but these can be added as desired. The design has a steeper roof pitch and either ridge and rafter system or collar tie trusses to provide a useful loft space above which is ideal for storage or for a…

