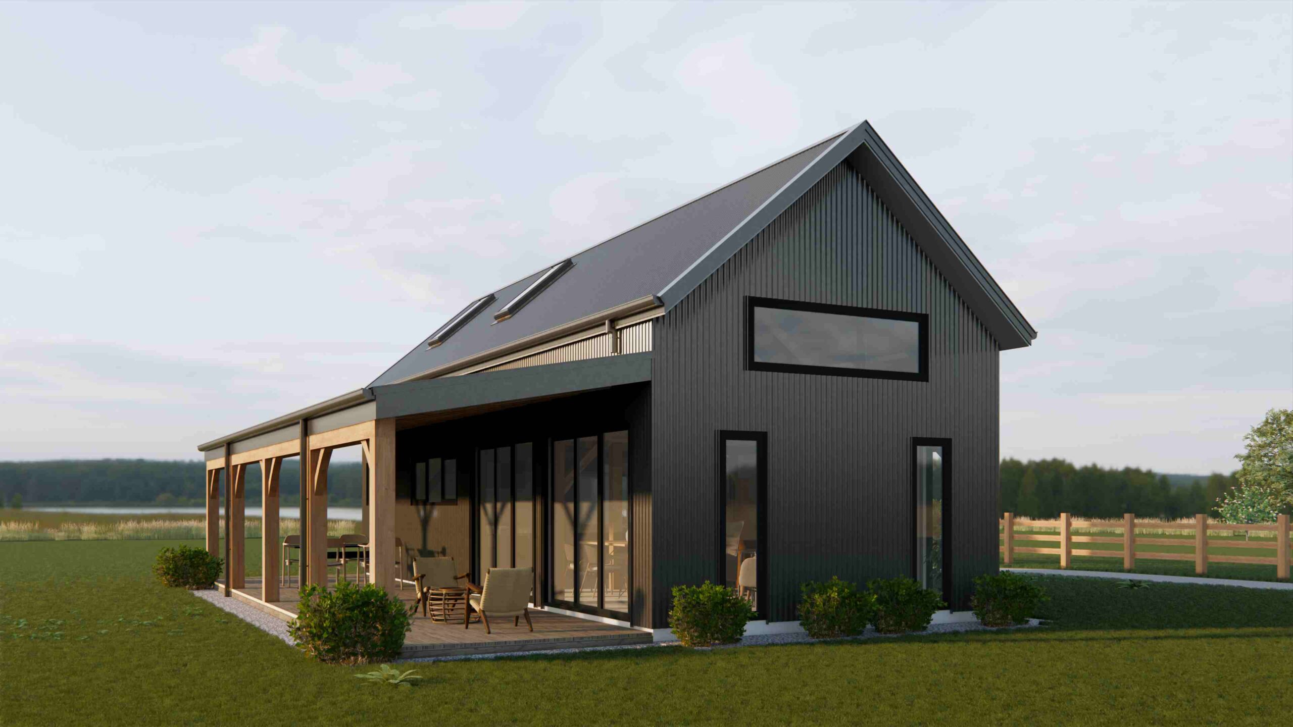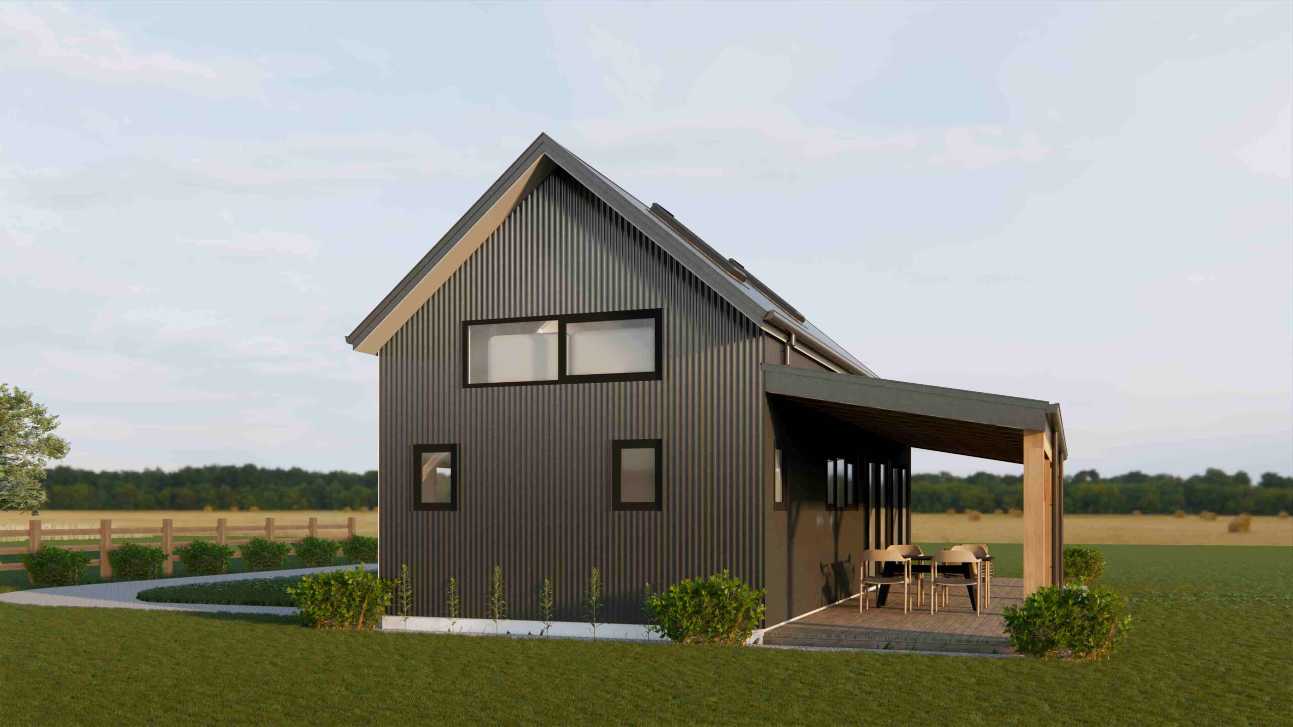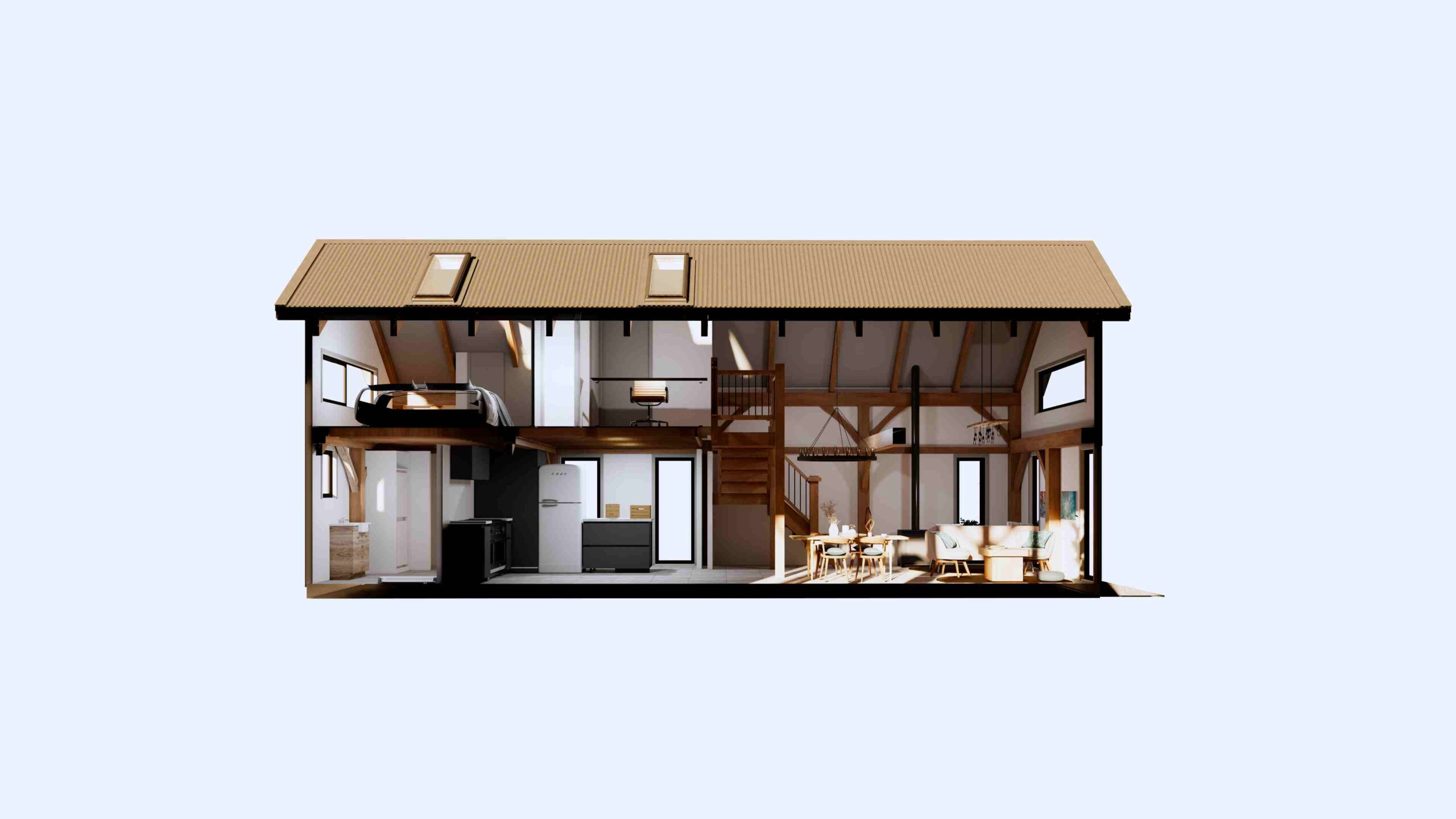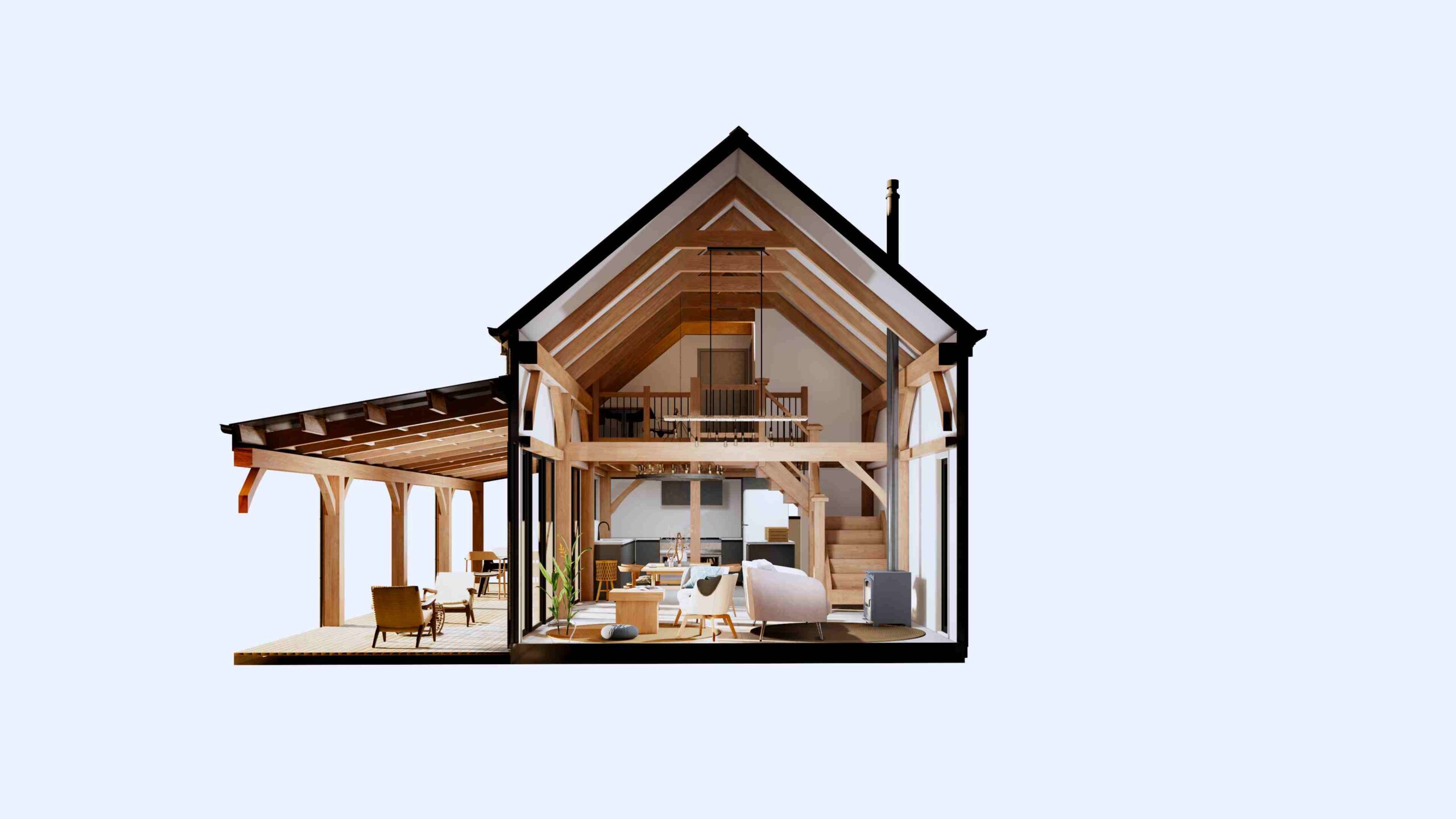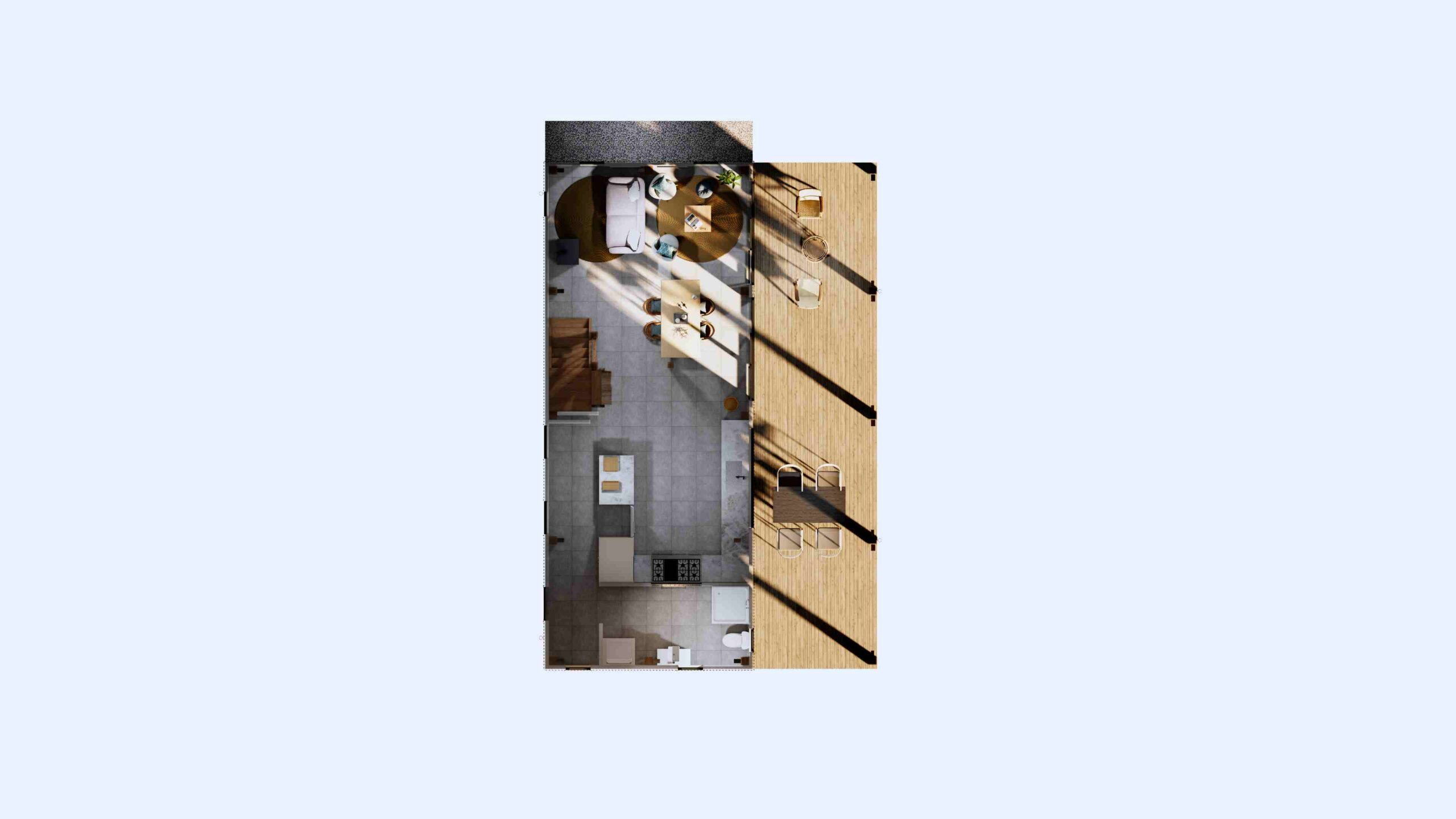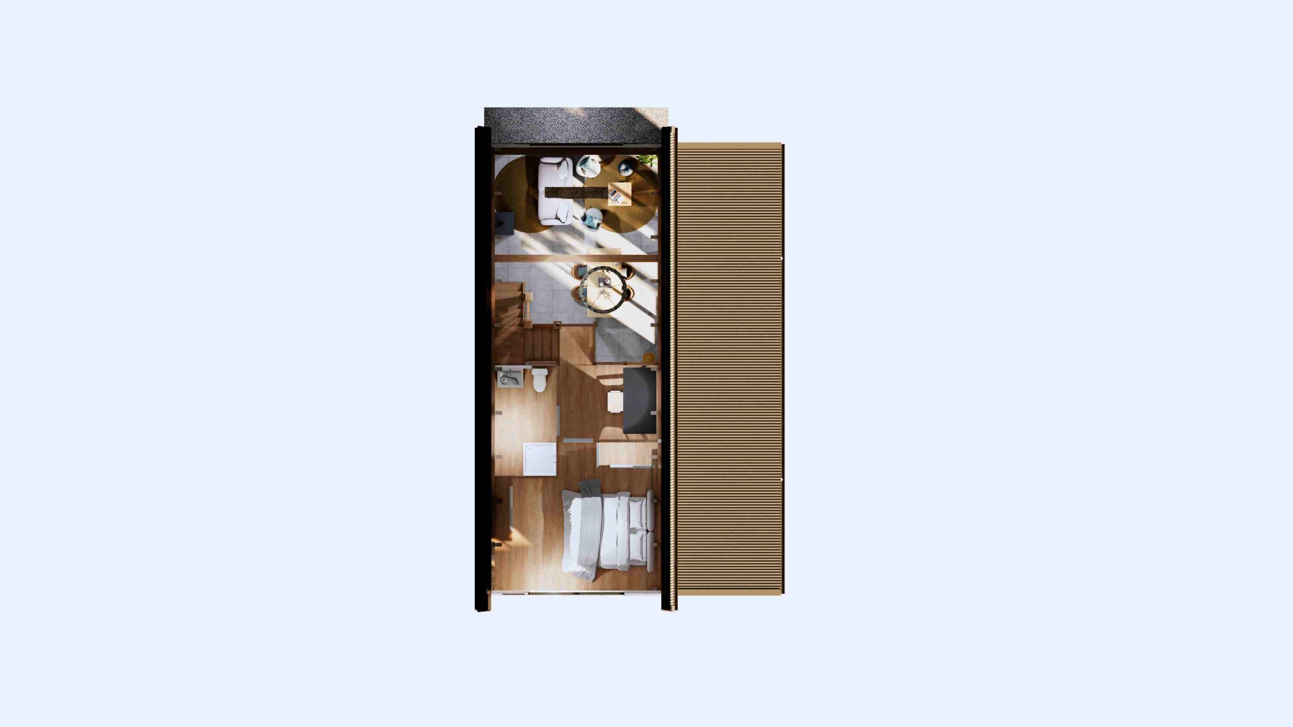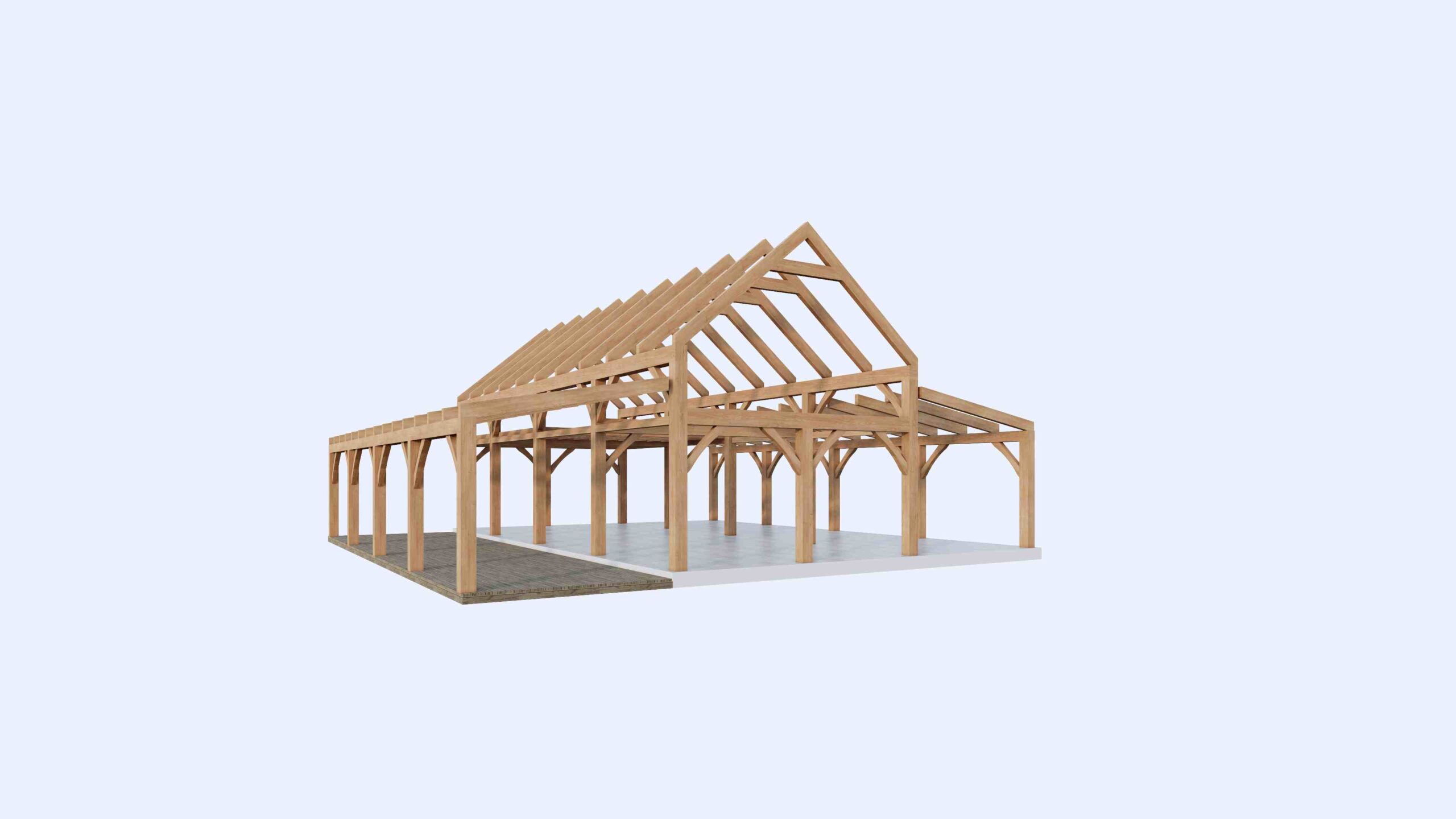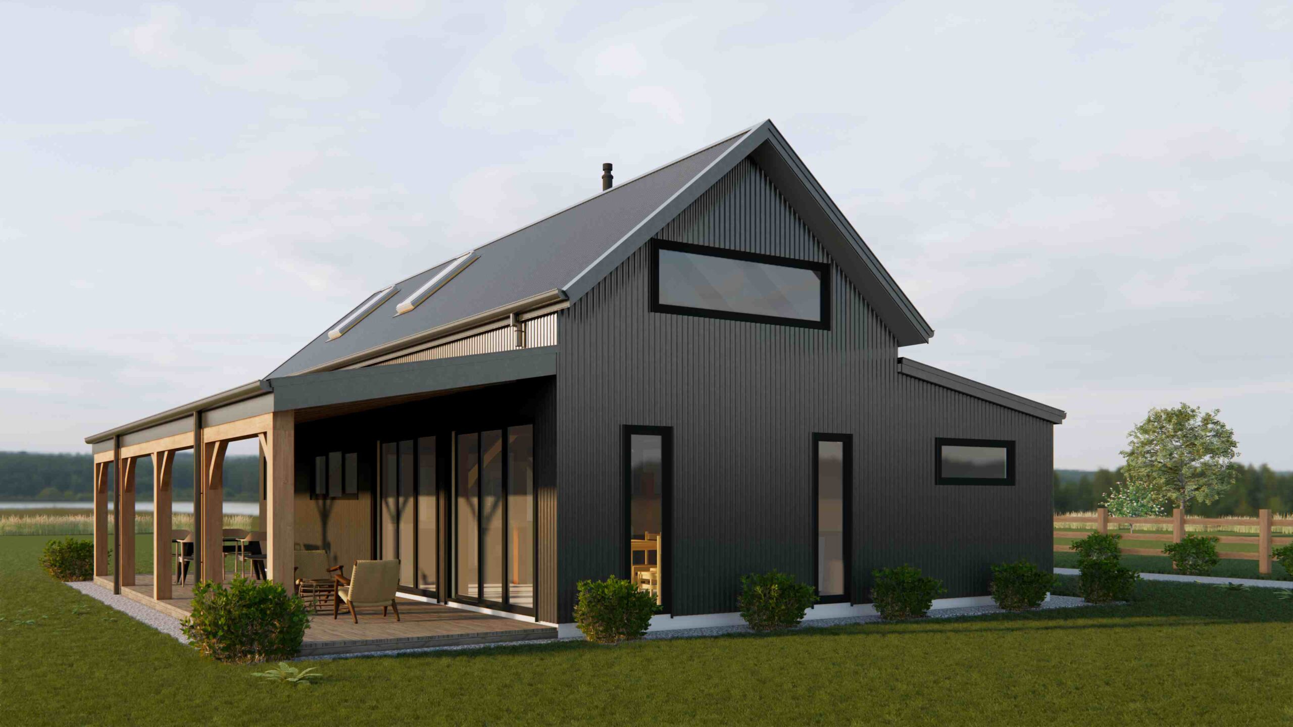With the high cost of building in New Zealand, there is an increasing number of people looking for a smaller home that they can call their own. We have been looking at options to meet this need for some time and our Not So Big range is our effort to create homes with a small footprint but a big heart. These home are quality over quantity but also have the benefit of a voluminous vaulted ceiling and extensibility down the line should more floor area be desired.
Not so big Barn Homes
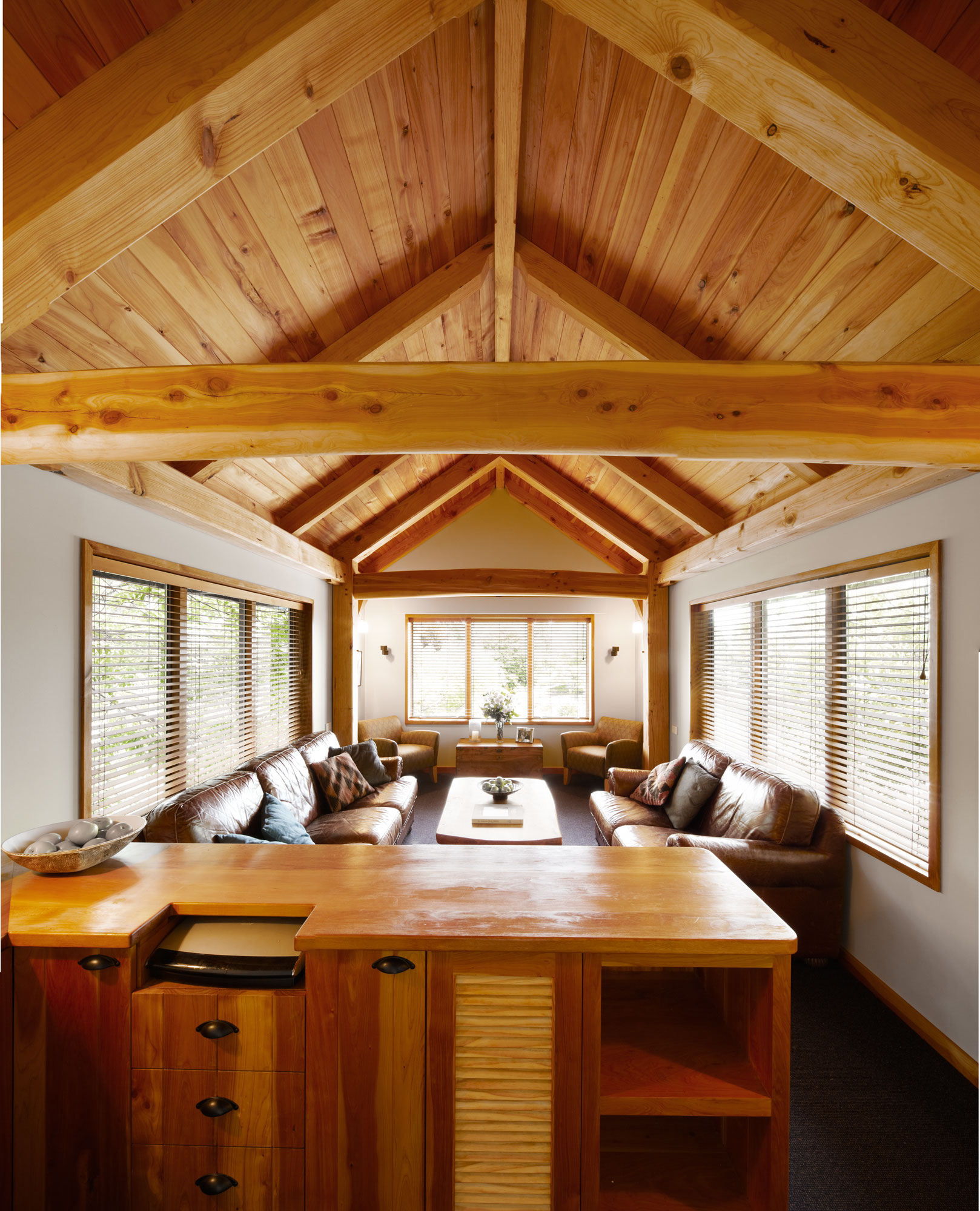
Our Not So Big frames are based on 4.8m bents and can be as long as you like with 12m and 13.8m being the most popular. The main barn is perfect for having 1 or 2 bedrooms upstairs and additional lean-tos or verandas can be added at any stage.
The cost effectiveness of our Not So Big barns comes from the simple shape which is easy to construct and from the lower cost of the second level. It is our experience that the cost of having a small standard home on 1 level is similar to having the same floor area on 2 levels with our barn frames.
Tips To Build Cost Effectively
- Reduce internal walls and keep as open a design as possible
- Add one or more lean-tos, they are a very cost effective addition
- Mezzanine floors offer affordable extra space especially if you only have windows on the gable ends
- Locate wet areas as close as possible together to reduce plumbing considerations
- Consider prefinished systems such as Metalcraft insulated Panels which offer interior/exterior finishes
- Consider insulation values and passive home design for reducing monthly ongoing costs
- Find a good second hand kitchen or finish aspects of your building yourself
- Consider being an owner builder or project managing your build
- Consider foundation and land contours to reduce excavation and retaining wall costs
- Consider the cost of maintenance particularly painting or staining to exterior cladding and access cost to undertake work

