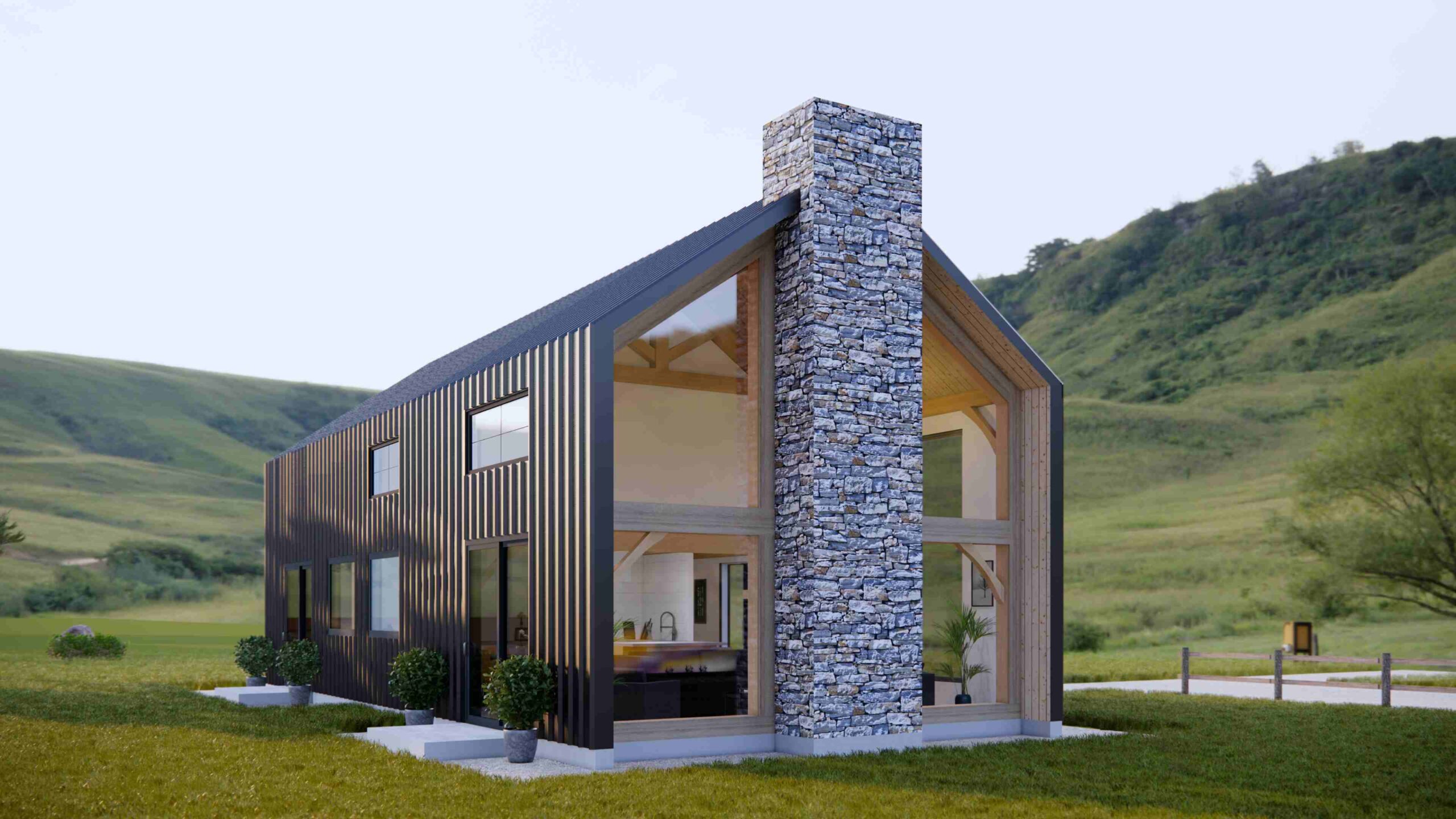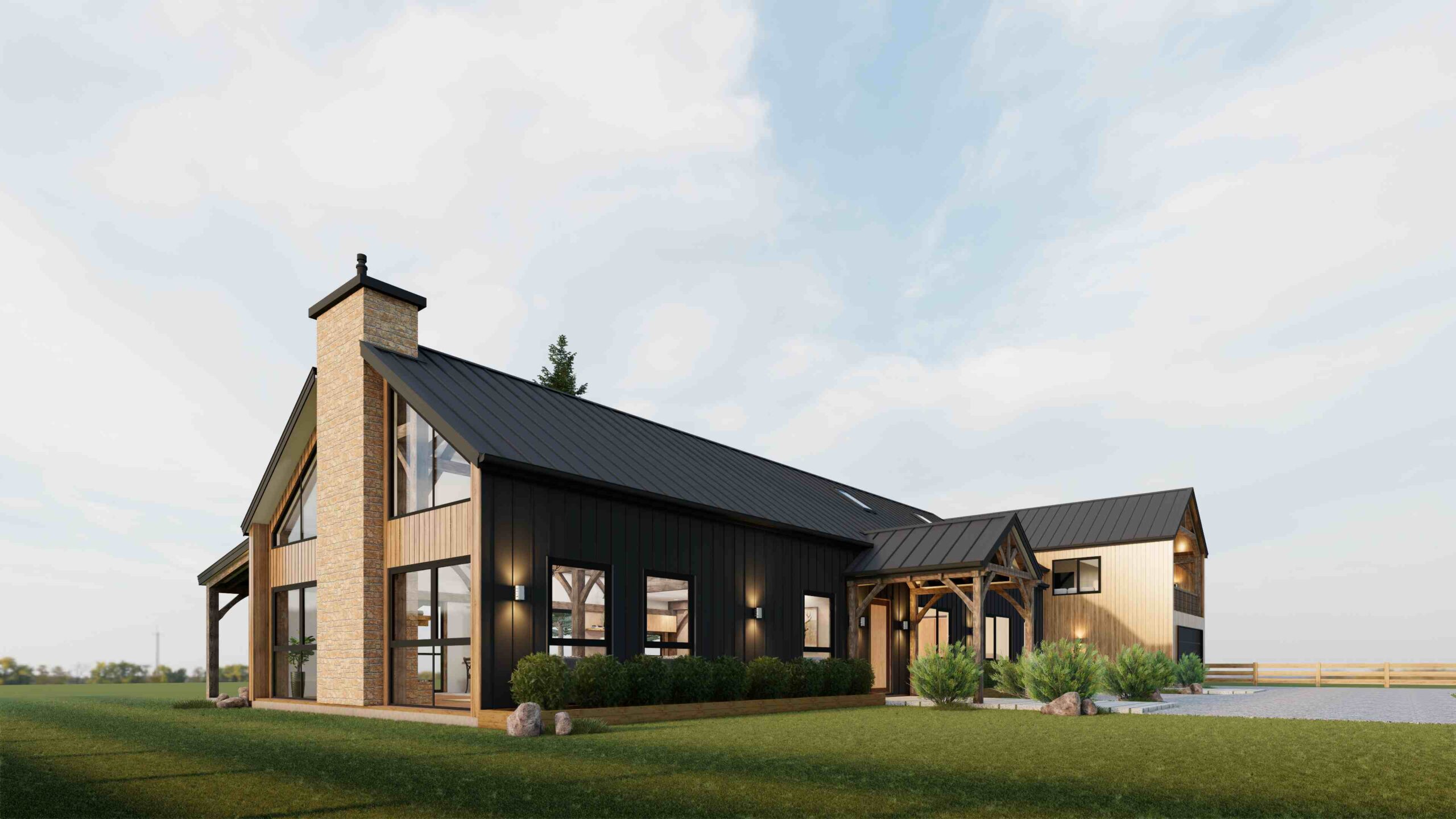ARCHITECTURE AND DESIGN SERVICES
Combining the very best of modern and traditional design for timberframed buildings
At Heritage Timbercraft we specialise in designing beautiful timberframe homes or homes that incorporate timberframe elements. Whether you are looking for an heirloom home, wedding venue, commercial building or agricultural barn our team has you covered.
Our team has also developed a range of home designs that are available to use or adjust to meet your needs. Choosing from one of our existing designs can streamline your process, shortening your overall build time.
Our experience in designing around timberframes means that we can complete your project efficiently and with the appropriate detailing and choices that makes your build practical and cost effective.
We believe in designing with our clients rather than just for them, creating outcomes that reflect who you are and your aesthetic. Our completed projects cover the full range from modern to traditional. Our team is also familiar with many innovative building techniques and high performance homes.
Designing your project typically follows these steps
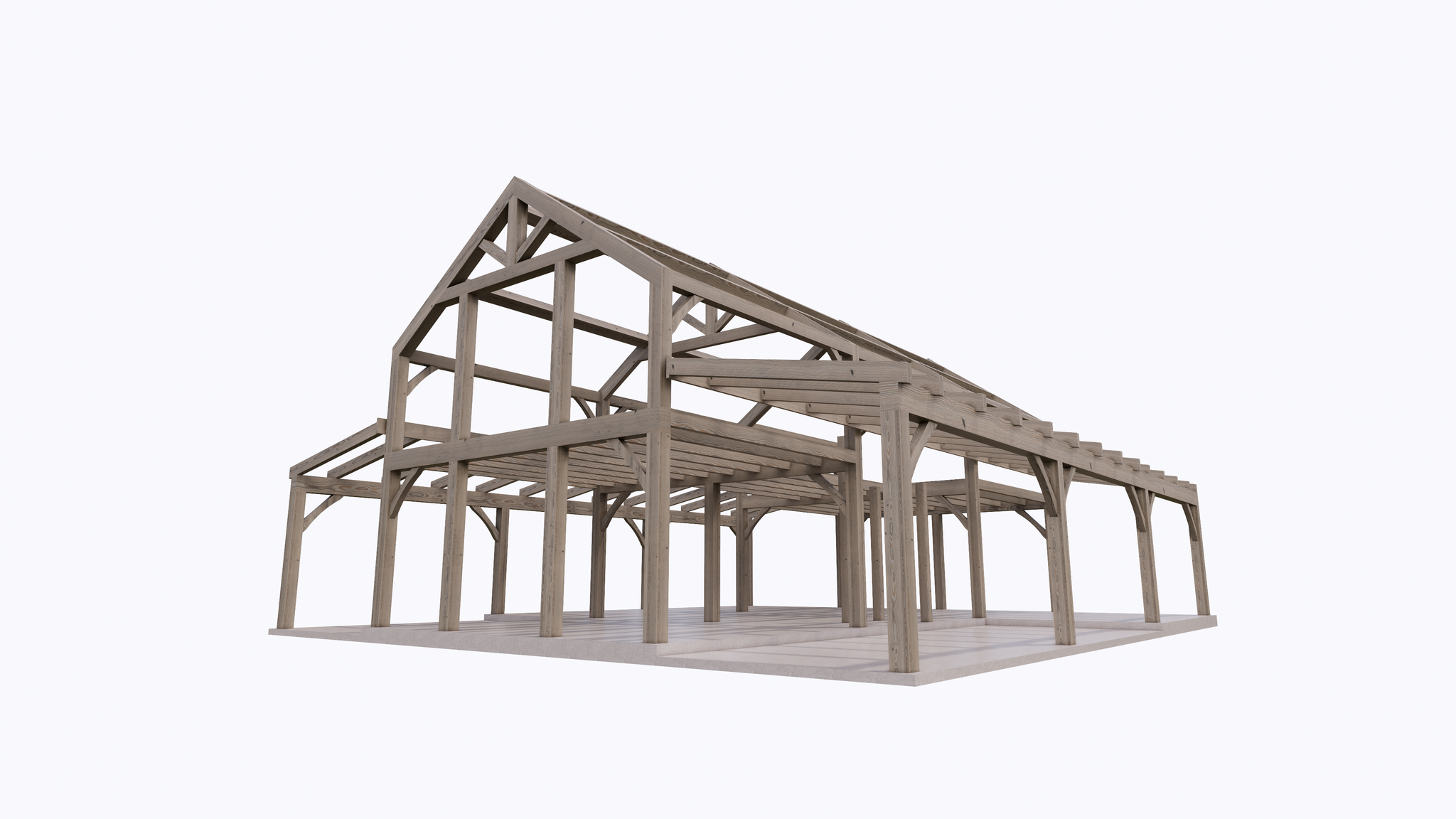
1. Select Timberframe or Modular Design
We have a range of pre-designed timberframe modules available to choose from based on your budget, space requirements and design preferences. We also have a range of building designs incorporating our frame modules which can be a helpful starting point or can be adjusted to meet your needs. At this stage we can give an estimate for the Timberframe elements of your build.
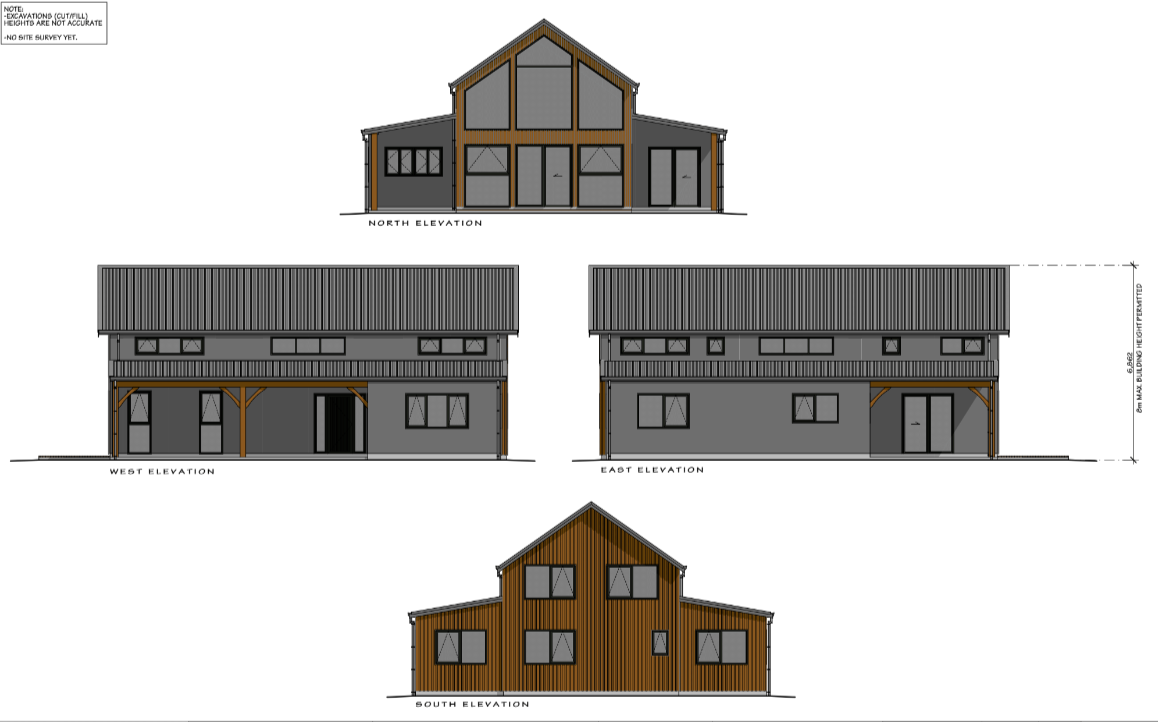
2. Concept Design
A floor plan and elevations will be developed within the barn frame envelope. This typically requires 2 to 3 iterations and can take 3 to 12 weeks depending on the size and complexity of your design. Starting with our existing building designs can streamline this process. At this point it can be a good idea to communicate with a builder about the overall estimate of what your design might cost to complete.
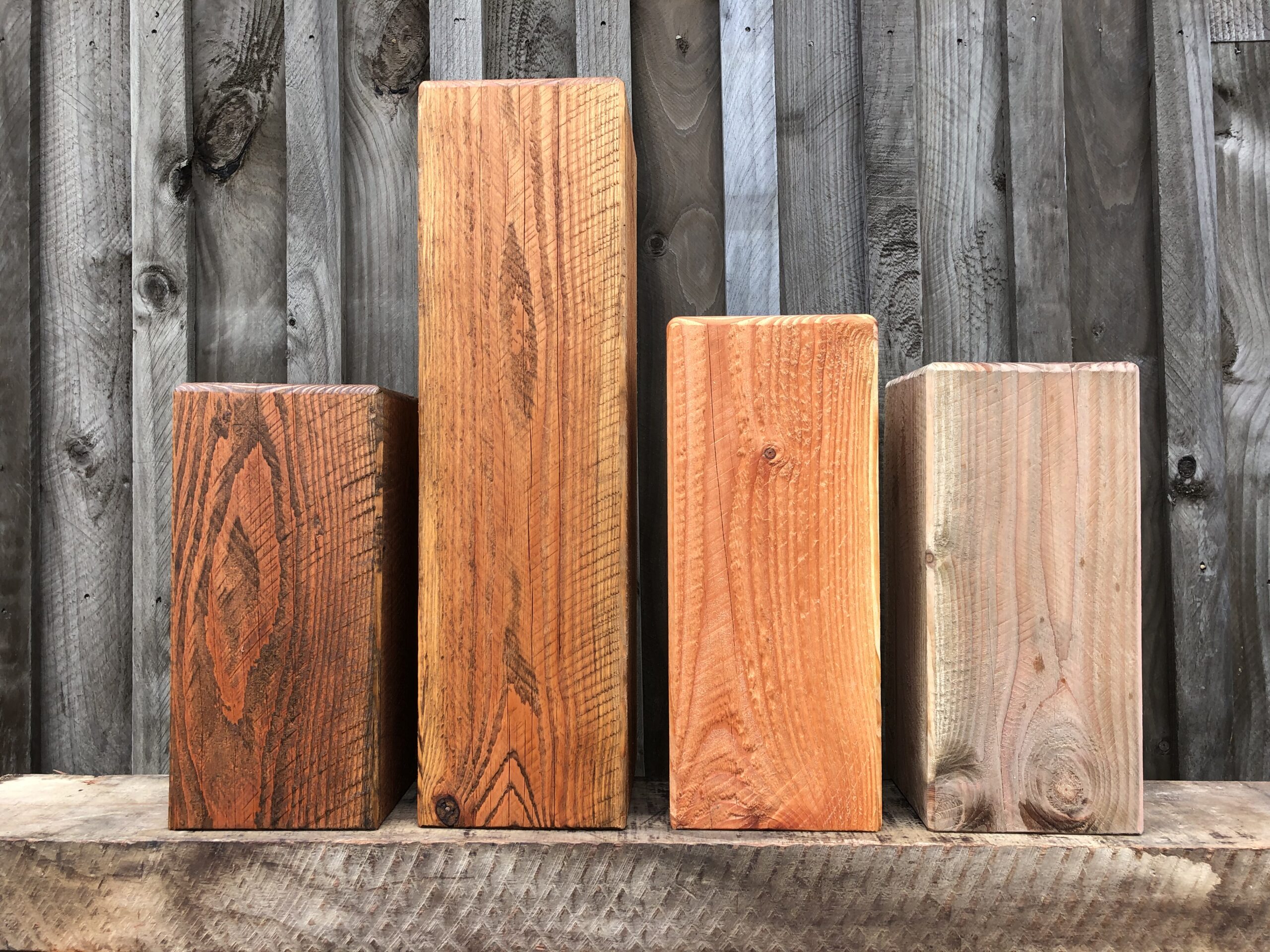
3. Timber and Finish Selection
We offer several timber choices and also several options on finishes. Douglas fir is our most popular timber, given its strength, availability and consistent quality. Macrocarpa is most often used in exterior conditions and for some interior applications but quality beams can be more difficult to come by. For some frames we can offer heritage material, imported from North America. Both Douglas fir and Macrocarpa are offered as standard in mill-finish with a salt-solution ageing preservative but both can also be offered in dressed finish with oils or stains.
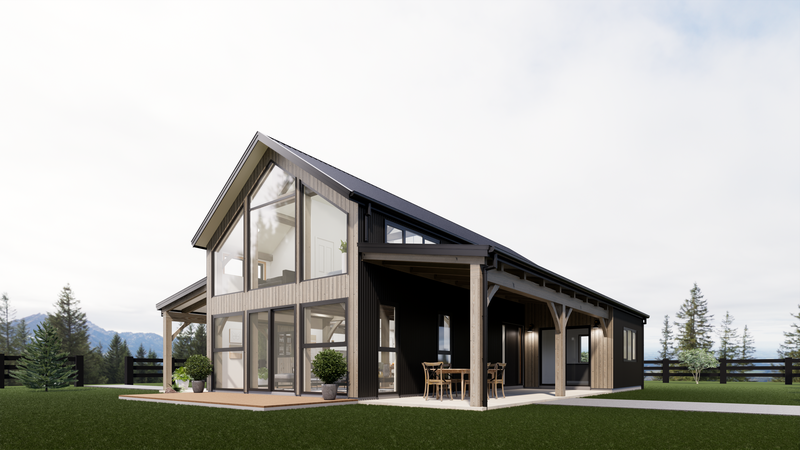
4. Developed Concept Design
Once you are happy with the concept then we can take your design to the next step, creating life-like images showing what your finished design will look like both inside and out. At this point your builder or our quantity surveyor could provide a solid estimate of the build cost for your design.
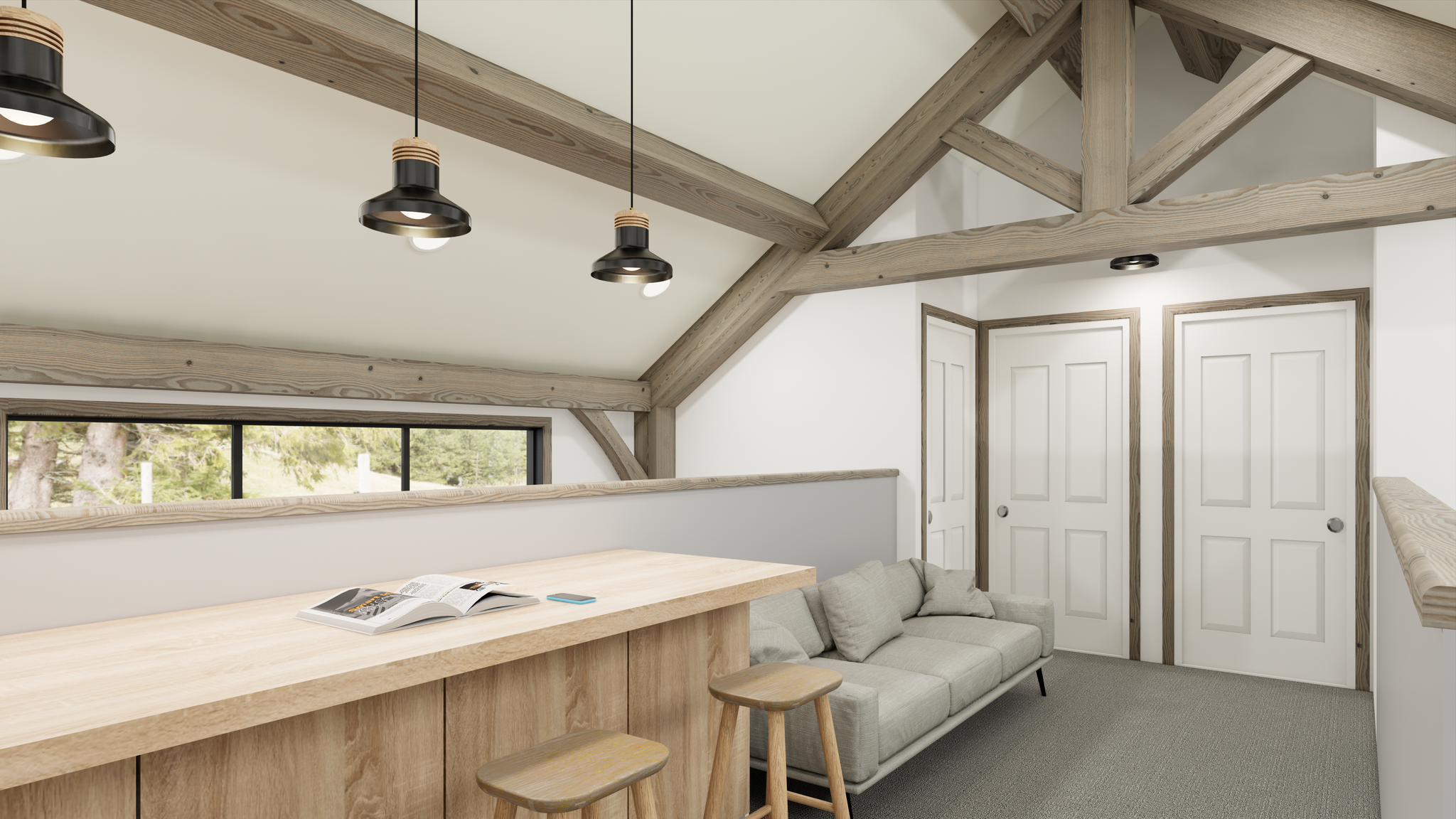
5. Engineering Drawings
Once you are happy with your developed concept we will complete the engineering. This is important as each site has different wind, earthquake and snow loads. Window size and positions, internal wall locations and type of wall system also affect the bracing of the building and are taken into consideration in this phase. Once this is complete, minor changes to the timberframe beam sizes or connections can be made, the contract for the timberframe can be confirmed and the timber can be ordered.
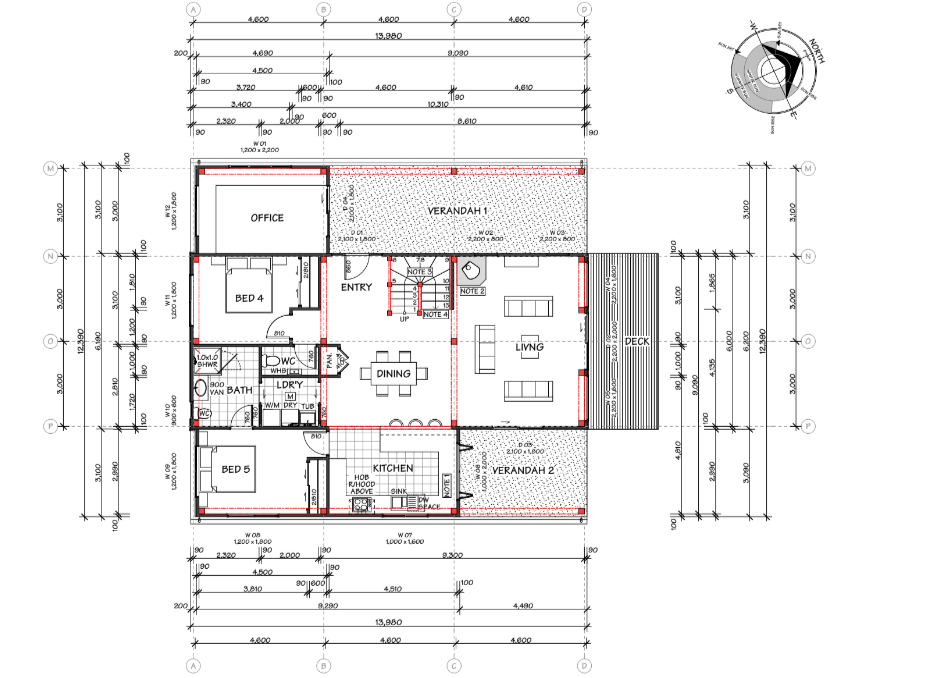
6. Building Consent Documentation
The engineering drawings are incorporated into the detailed Building Consent Drawings which include the details of your build including foundations, plumbing and electrical, material choices and details, window and door schedule and dimensioned drawings. These are required for lodging your application with your local council. Our team handles the lodging and any requests for more information (RFI’s) until the Building Consent is granted
GET INSPIRED
OUR HOME PLANS
