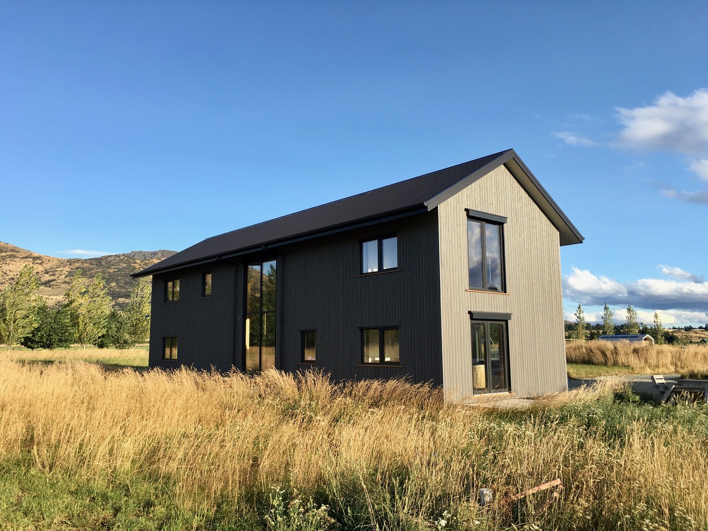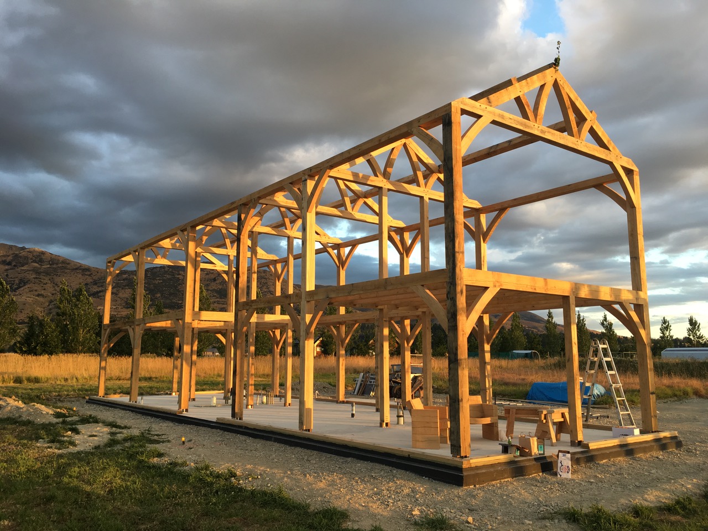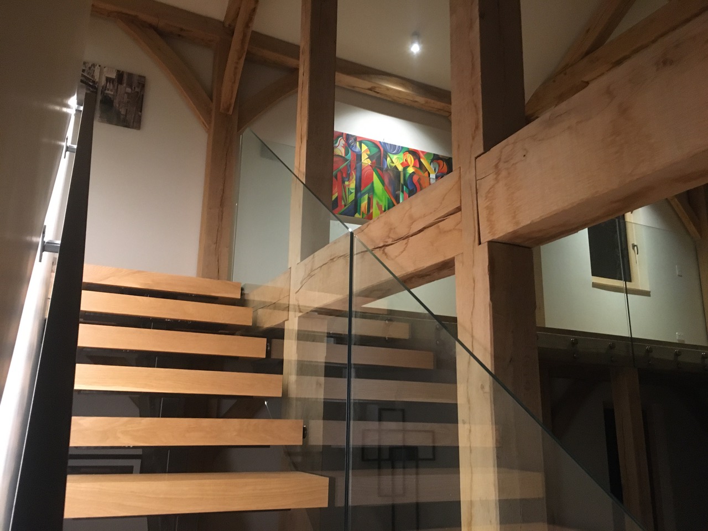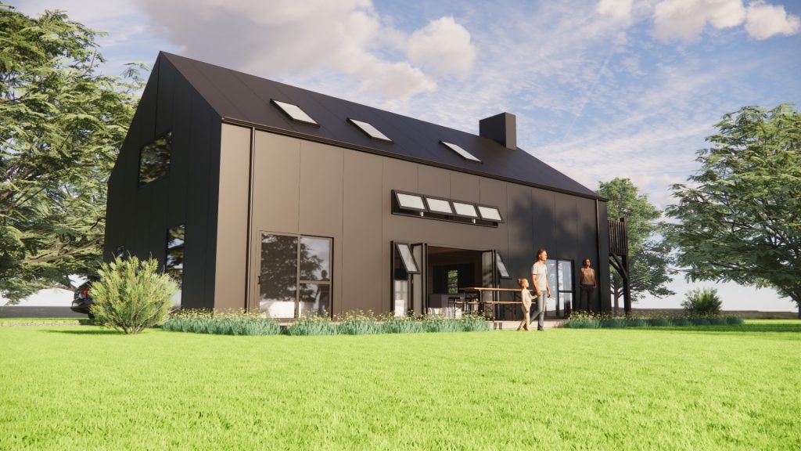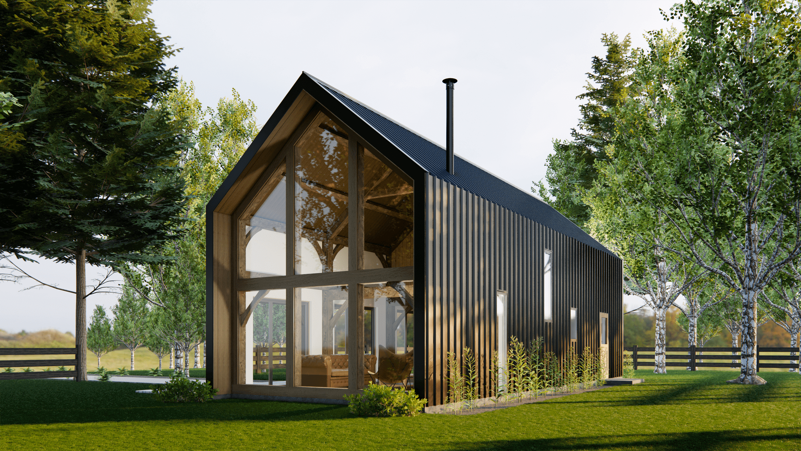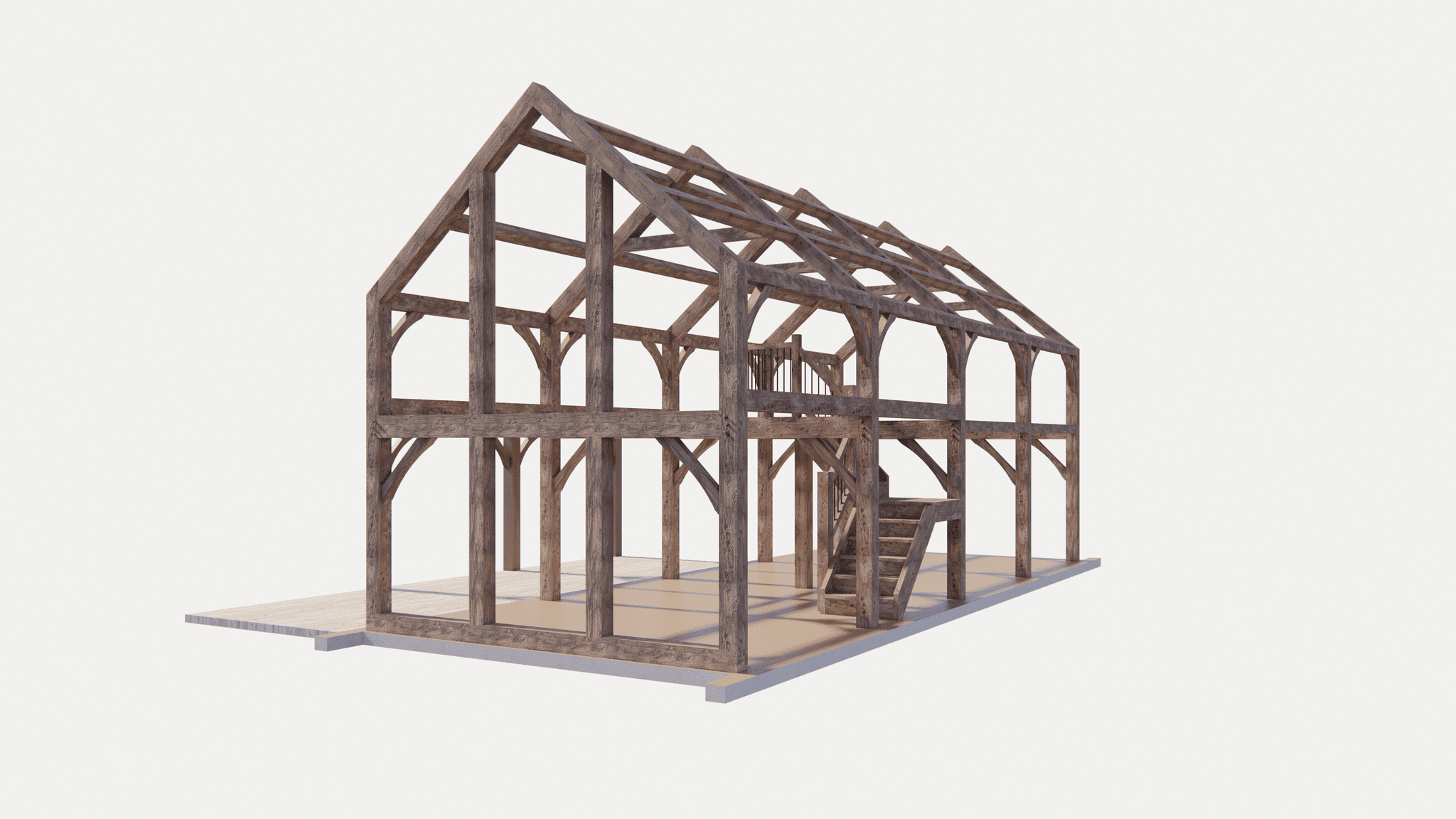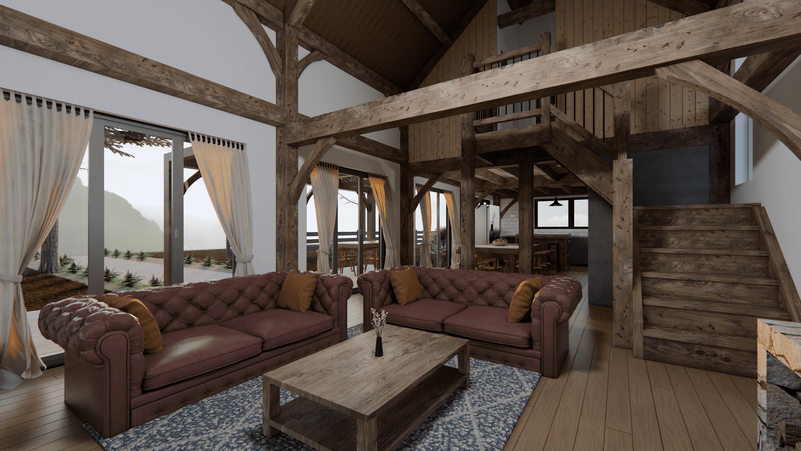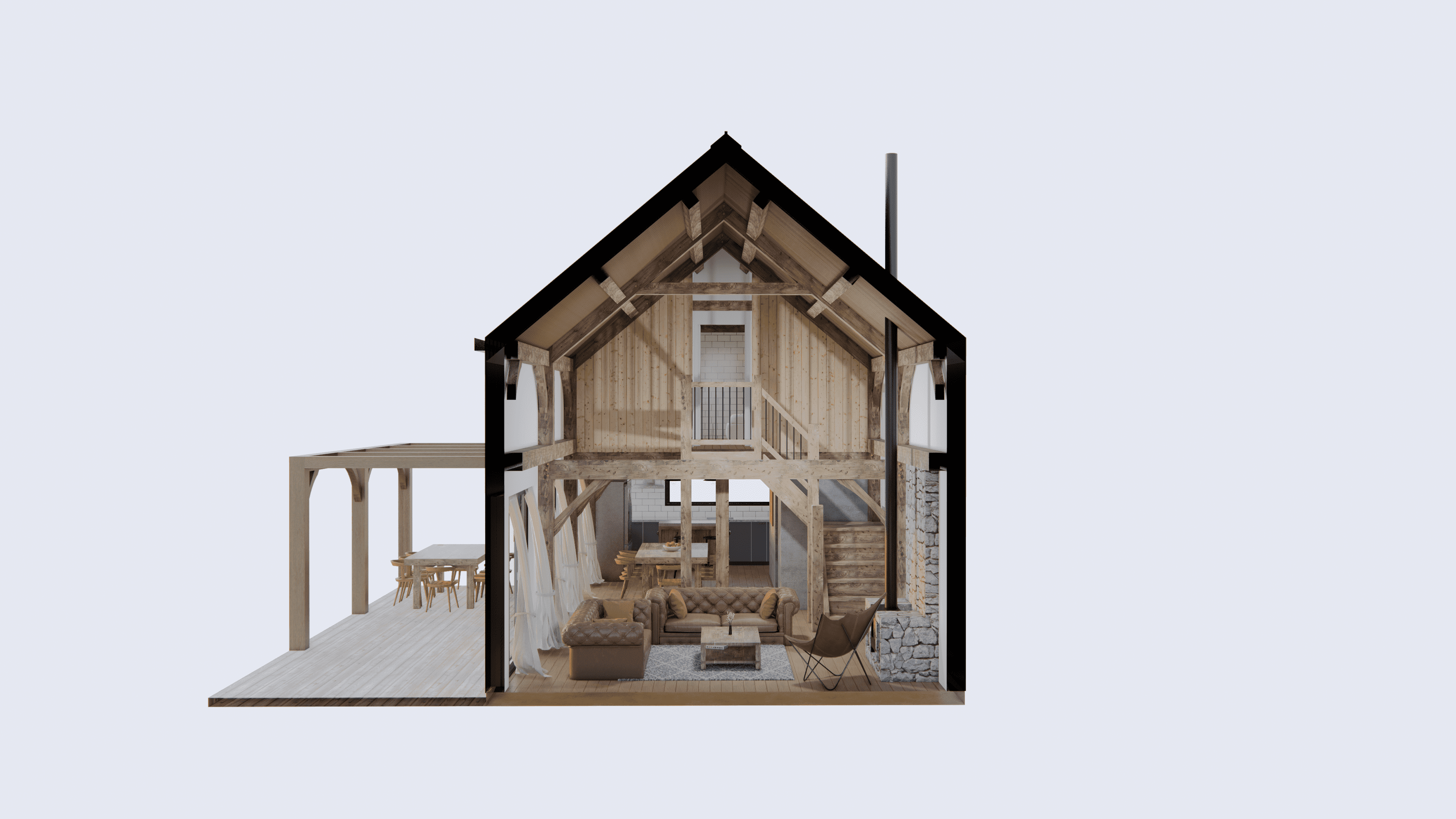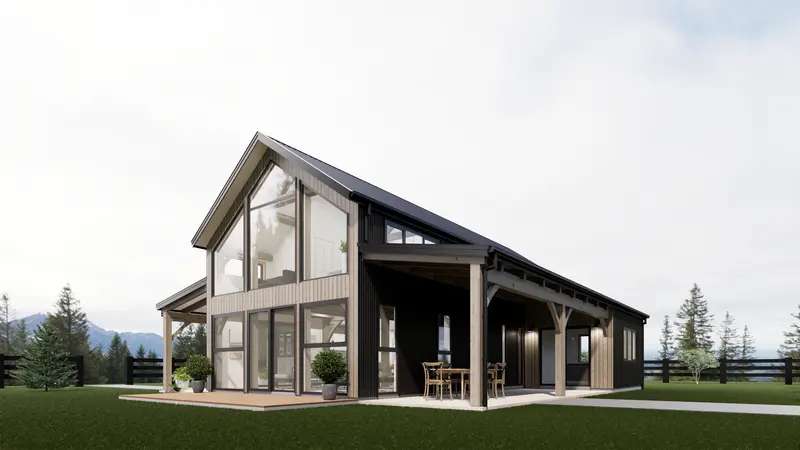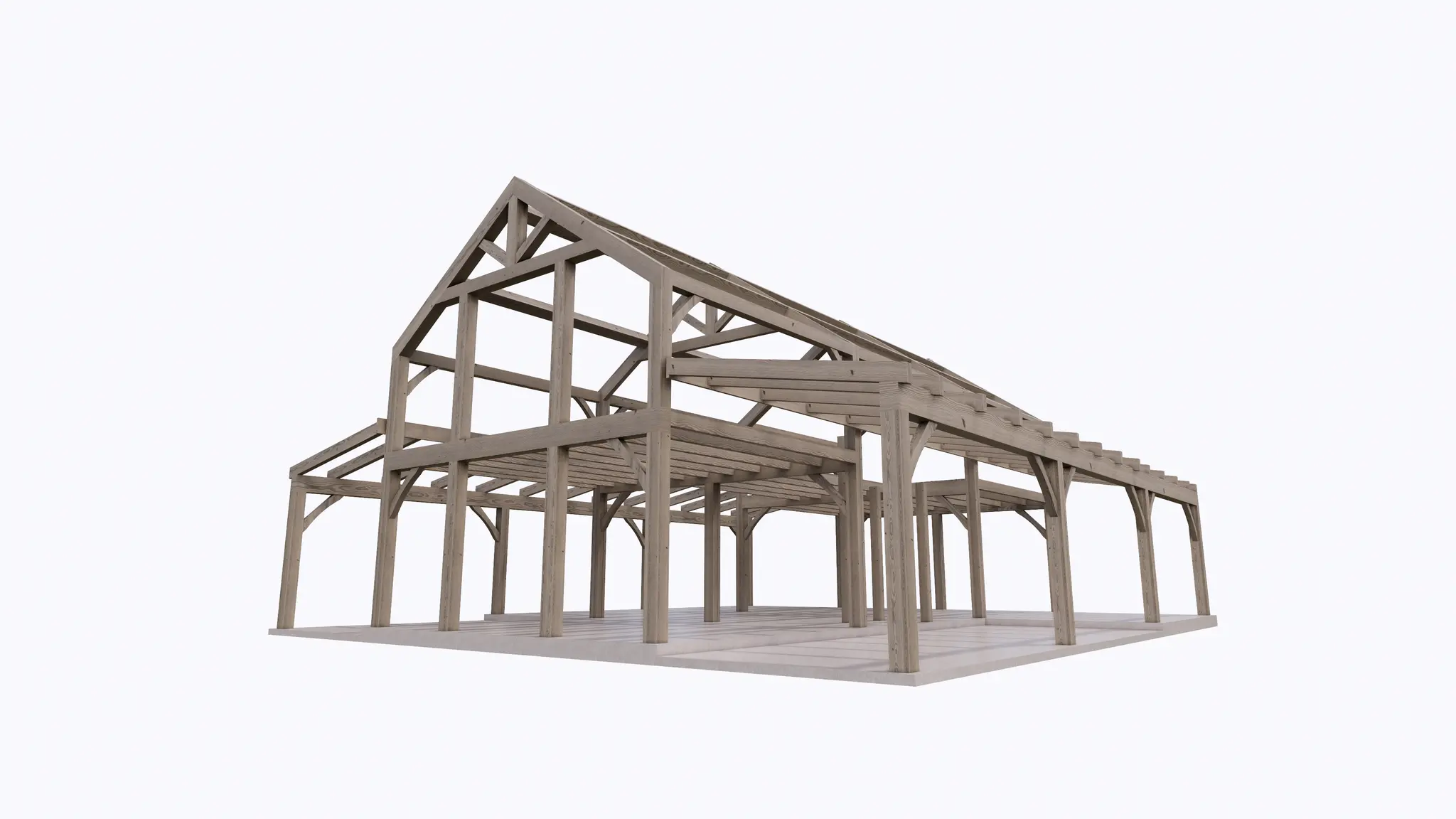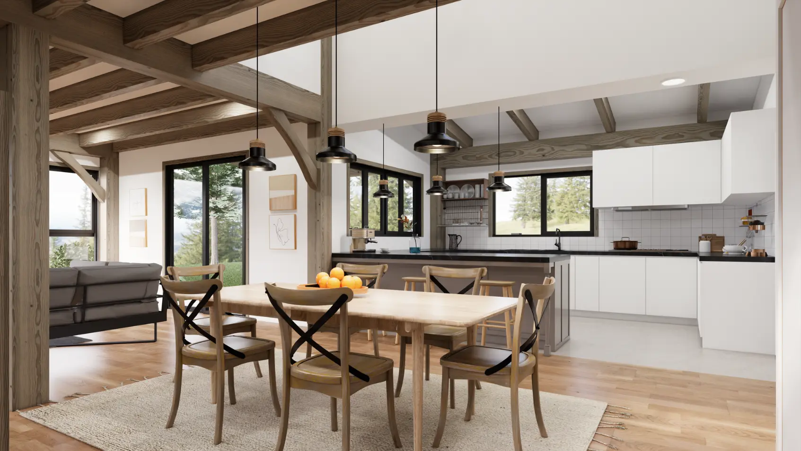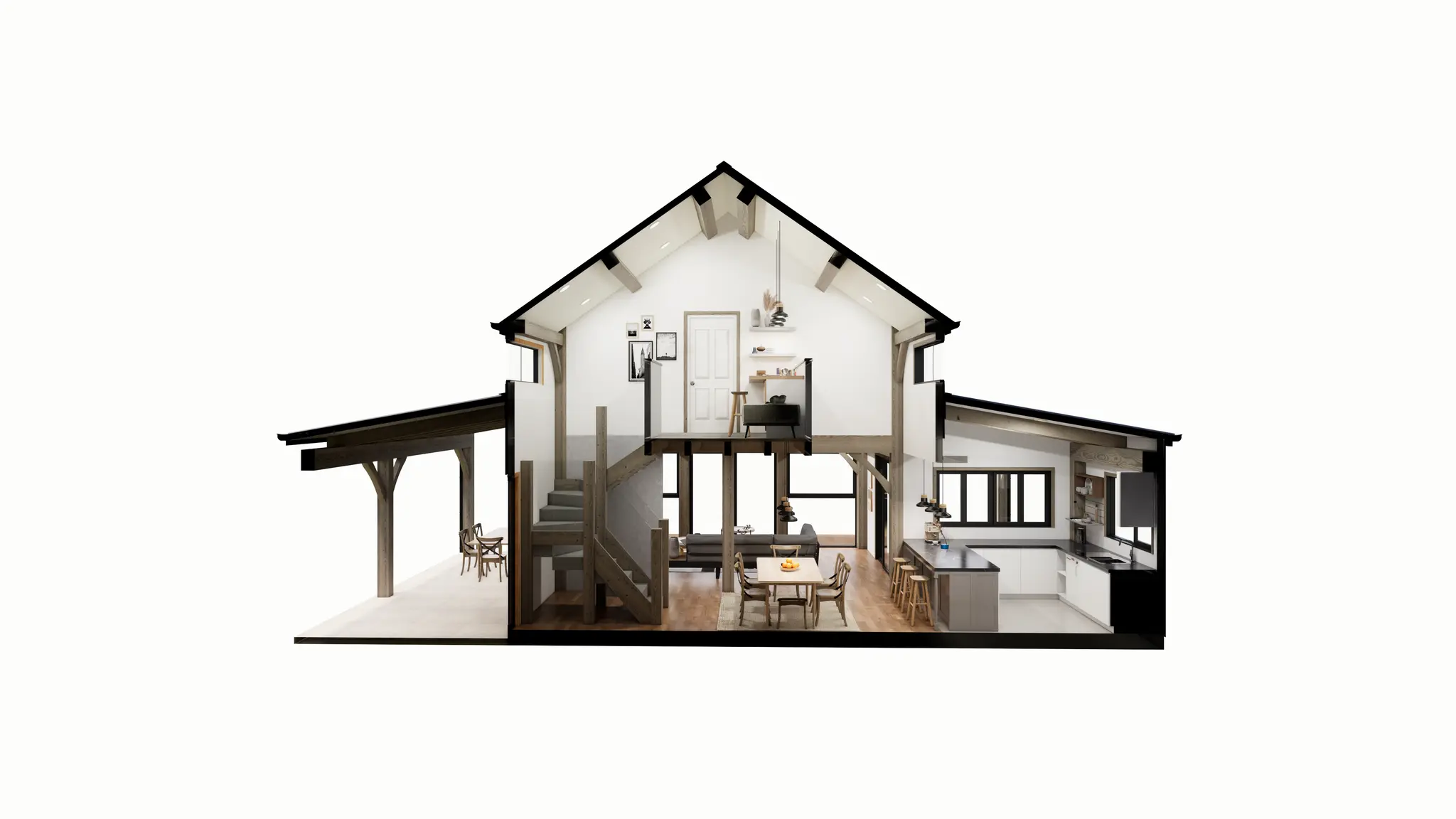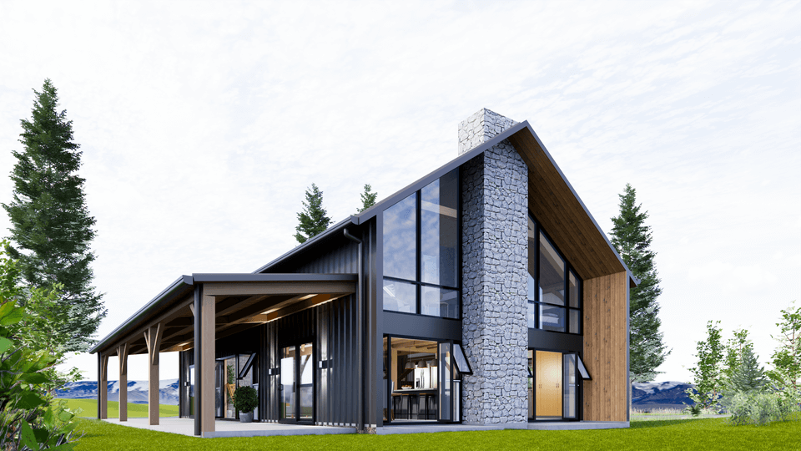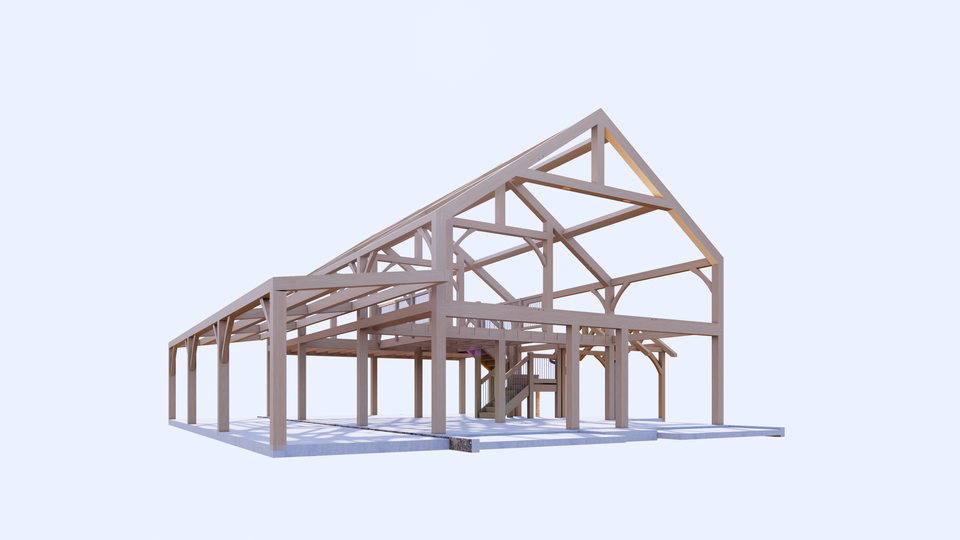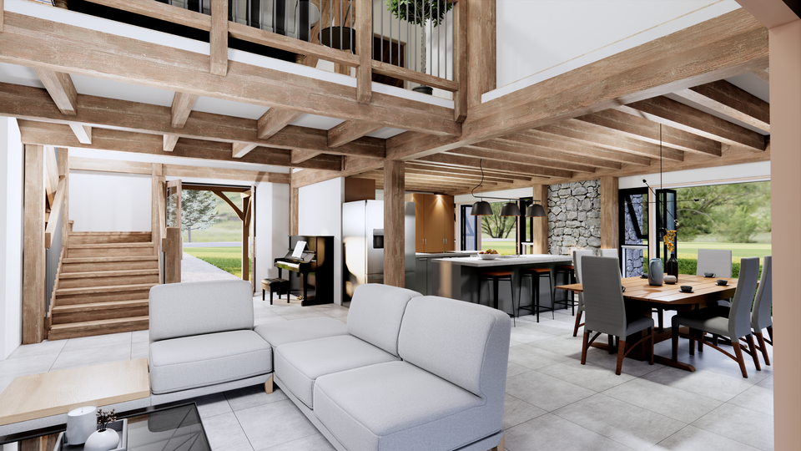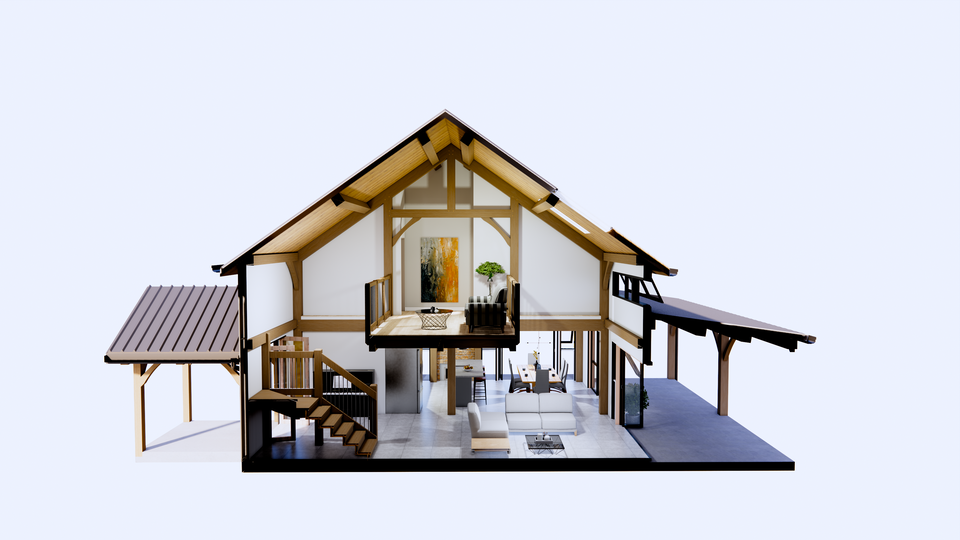Interested in a home that offers timeless beauty and comfort year-round? Discover how our timberframes can be integrated into Passive House or Homestar standards, offering healthy, energy-efficient living with the warmth and character of traditional joinery design.
Whether you are looking to build a more energy efficient home, would like to accomplish more stars with NZ Green Building Council’s Homestar, or go all the way with Passive House certification, our range of SIPs timberframe modules are a great way to start.
At Heritage Timbercraft, we’re dedicated to blending sustainability with elegance in our super-insulated barn houses, constructed using insulated panels from the best providers in the industry. Heritage Timbercraft has close relationships with Structural Insulated Panels (SIPs), Metal Insulated Panels (MIPs) and Straw Insulated Panel suppliers to help you through the process of creating a safe, comfortable and durable home.
Our modular approach lets you tailor the size and layout of your home to your exact needs. From additional mezzanine modules for extra space to veranda lean-to extensions, the possibilities for customisation are vast, ensuring your barn home is not only high performing but uniquely yours.
Although almost any home design can be built to Passive House or Homestar standards, the simplicity of the barn shape will make the journey towards your desired standard of energy efficiency and occupant wellbeing much easier.
Why is this the case? A little reading into the goals and wholistic approach to both Passive House and Homestar quickly reveals the fact that these standards are more than just a minor tweak to the NZ Building Code – they are a comprehensive solution to the design, construction and certification of gold-standard buildings. As such, simplicity in the design of the building envelope will in turn simplify the junction details between the roof, walls and floor. Simplicity in these junctions affords a precision during installation coupled with an ease of continuity for cladding, insulation and interior lining elements which helps eliminate most of the air, thermal and moisture leakage points present in many homes. In short, a simple barn-shaped home might be the easiest, most cost-effective way to accomplish your performance goal!
In addition to the benefits of simple design, the roof and wall envelope can be constructed entirely outside of the timberframe structure which does most of the gravity-load “heavy lifting”. This means that you can reduce the percentage of framing timber in the roof and wall system, which in turn reduces thermal bridging. Check out NZ’s first Passive House Premium, built around a Heritage Timbercraft frame.
We have also developed a system with Metal Insulated Panels whereby the panels can be directly fixed with screws and aluminium channel to our frame which creates the structural portals for your home. These panels have a metal skin on the inside and outside that can be the final interior and exterior lining and are a great option for clients that want to get a closed in shell as quickly as possible. In this case, you may still opt for a service cavity on the inside of the panels but you will have benefited from getting your roof and wall system erected in a matter of weeks rather than months if conventional building methods were used.
Passive House NZ
If you’re starting the journey towards a Passive Home, the following information from the Passive House Institute of New Zealand (PHINZ) may be helpful. PHINZ’s objective is to “…advocate for healthy, highly energy-efficient homes and buildings in Aotearoa NZ.”
Passive House Institute NZ (PHINZ) is on a mission to close the gap between the desired and actual performance of buildings and to accelerate the delivery of measurable and continuous improvements in their indoor environmental quality in tandem with their energy-efficiency. We work with professionals and the public sector to improve the energy efficiency of homes and public buildings, helping improve health and well-being, and relieving fuel poverty for New Zealanders.
PHINZ also educates the building industry and members of the public about Certified Passive Houses and improved energy efficiency and indoor environmental quality in New Zealand buildings.
Formal Passive House training is provided through Passive House Academy NZ, a PHINZ project.
Understanding the Advantages of Building With SIPs or MIPs
While SIPs and MIPs are not the only methods to enclose a timber frame, they offer unparalleled energy efficiency, outperforming traditional framing and insulation techniques. SIPs create a seamless insulated envelope around the timber frame, minimising air leakage and enhancing overall energy efficiency. The design includes consideration of the electrical and plumbing installations in SIPs so that they are hassle-free and secure, maintaining the integrity of your Superinsulated Home.
Bring Your Vision to Life with Heritage Timbercraft
At Heritage Timbercraft, we are dedicated to working in collaboration with clients to create homes that are not just visually stunning but also positively impact the environment. From the initial design to the final touches, our team works closely with you to ensure your barn home aligns with your lifestyle and sustainability goals.
Start Your Journey Towards Sustainable Home Ownership
Ready to embark on a journey towards sustainable and stylish living? Connect with Heritage Timbercraft to craft a barn home that reflects your lifestyle and environmental values. Our expert team is here to guide you through every step, ensuring your dream home becomes a reality.
For a custom quote or to learn more about our services contact us at 027 379 9213 today.

