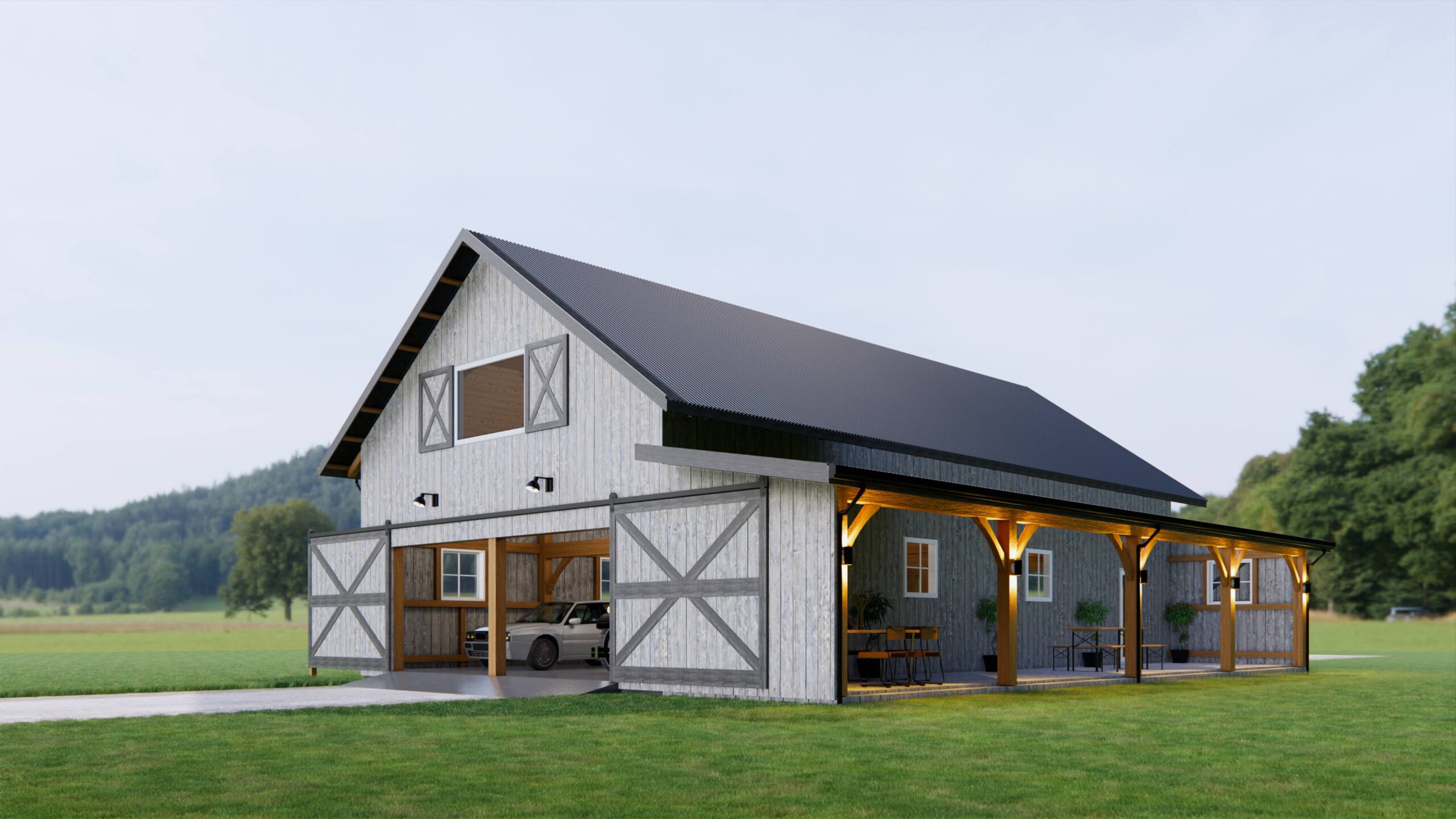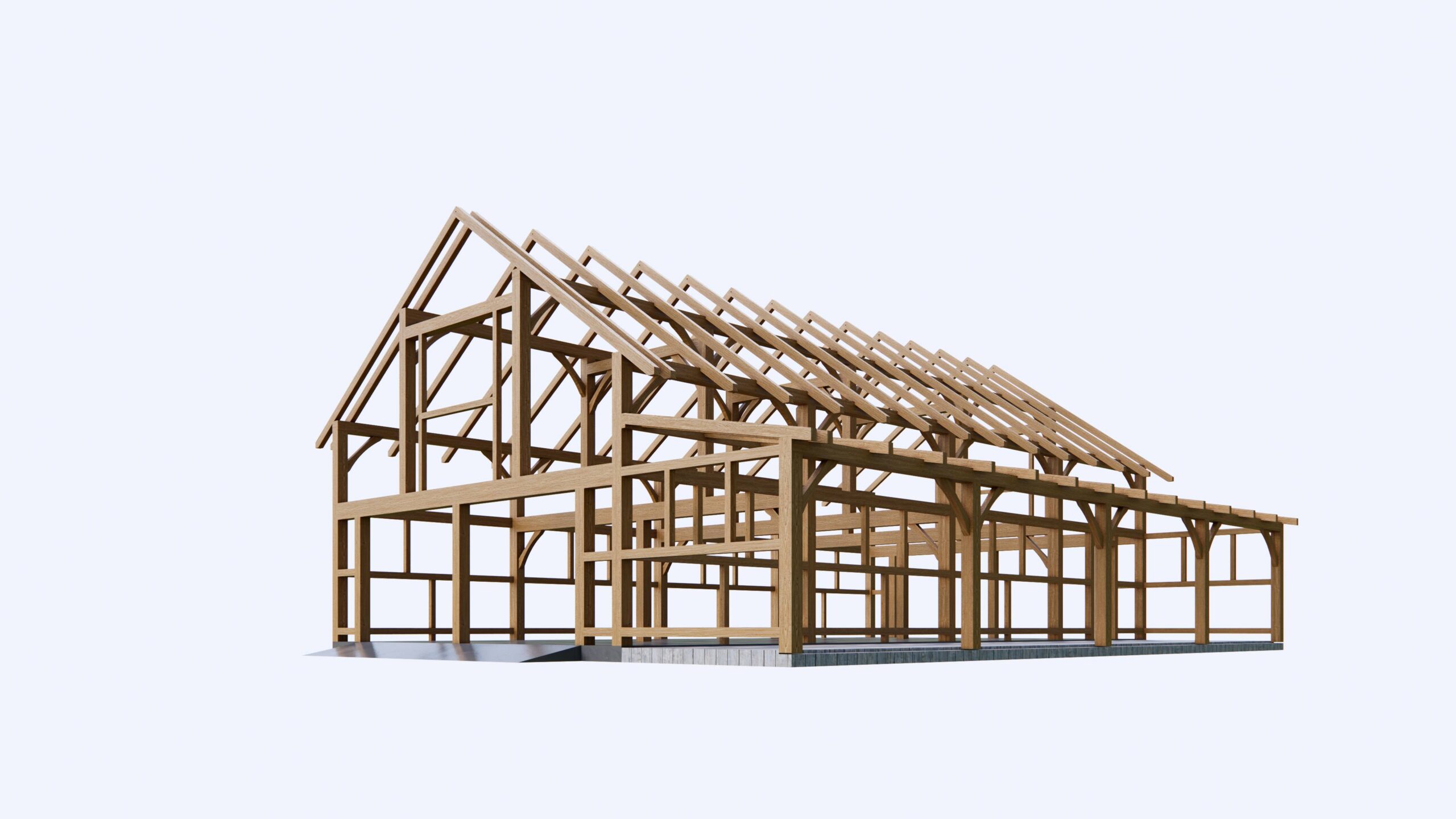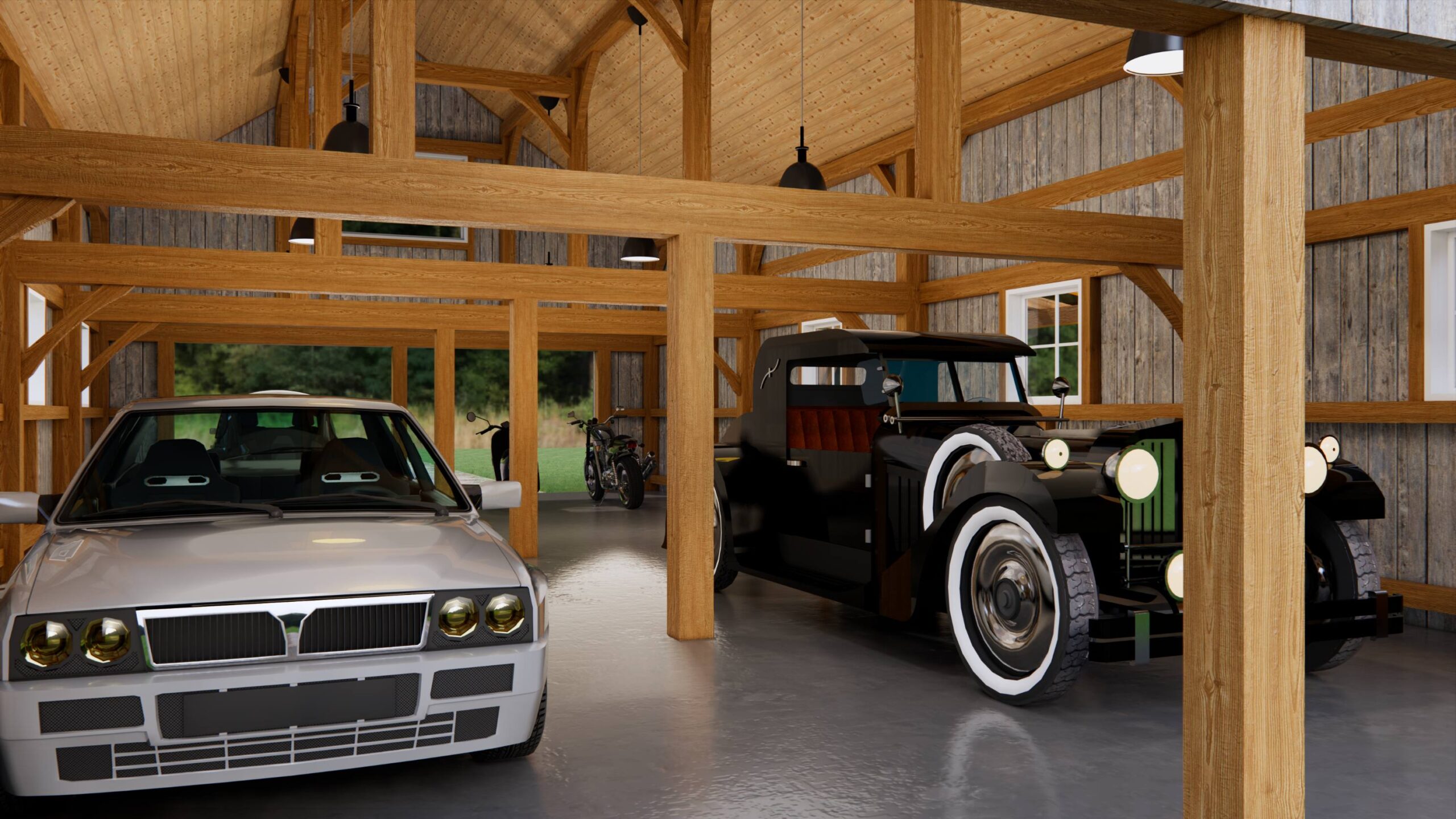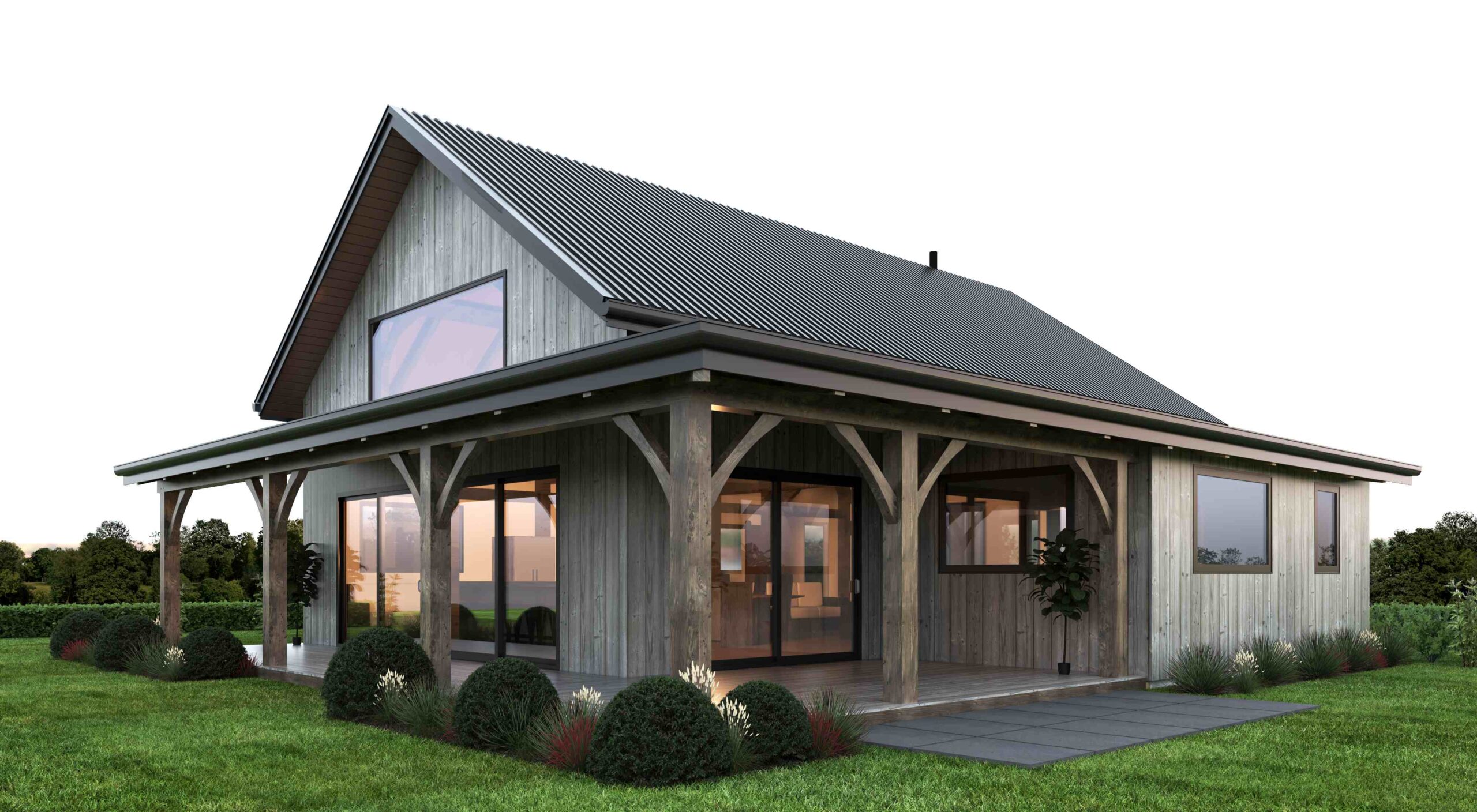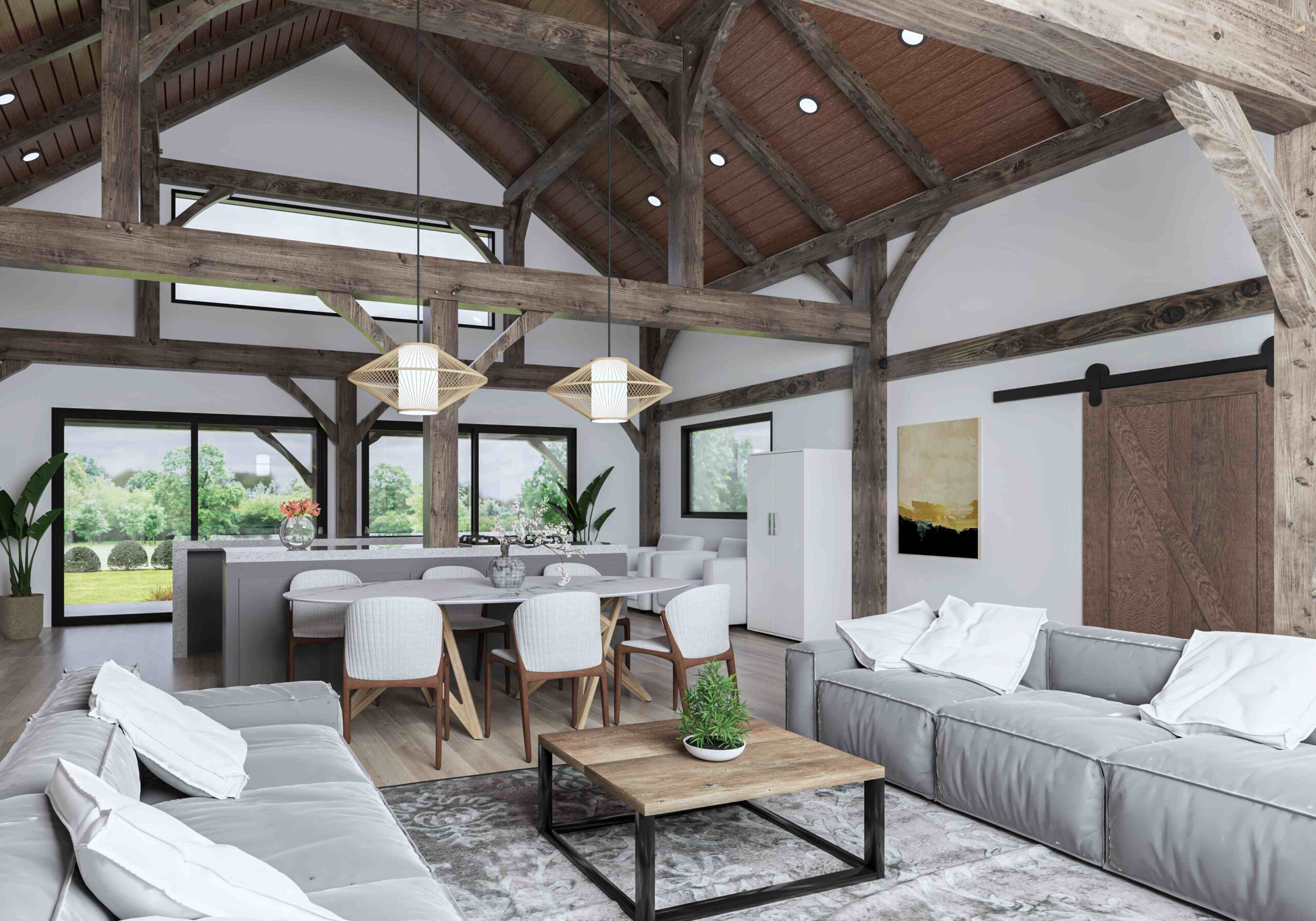The English Barn was developed in Europe and is the typical design used by early settlers in the USA and Canada. We have used this design to create an 8m wide bent which offers tremendous volume and flexibility to the floor plans. These 8m long tie-beams are typically supported in the center by a middle post however, we do have an engineered clear span option which includes a steel plate between two beams.
8m Wide ENGLISH BARN
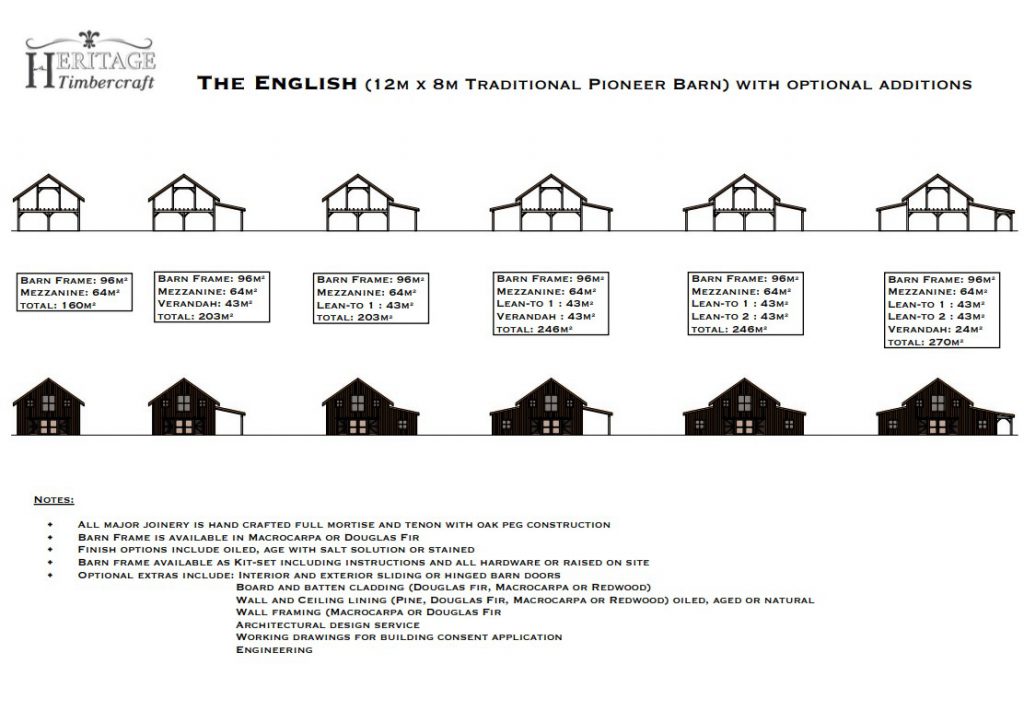
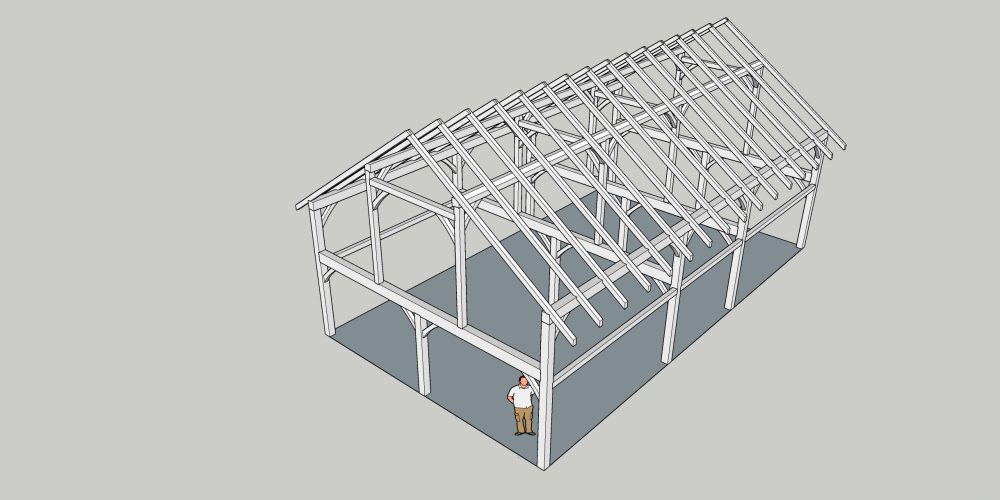
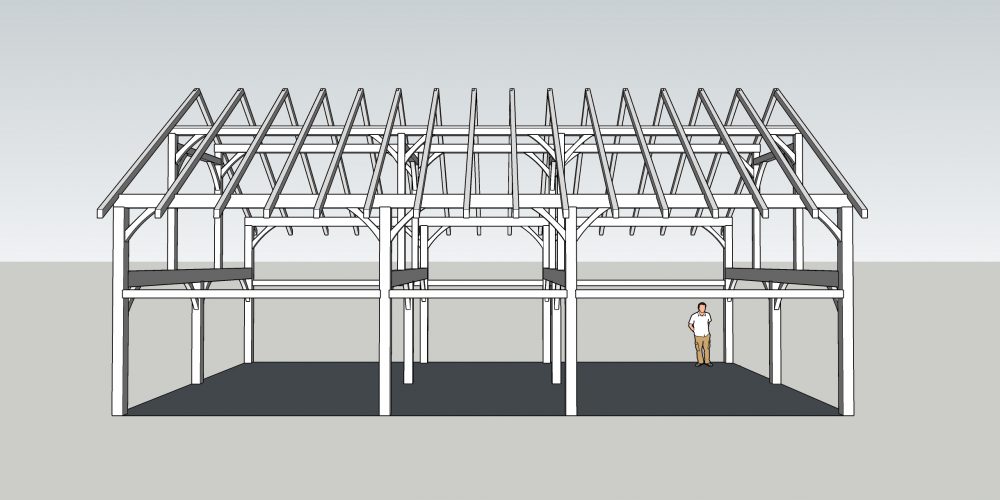
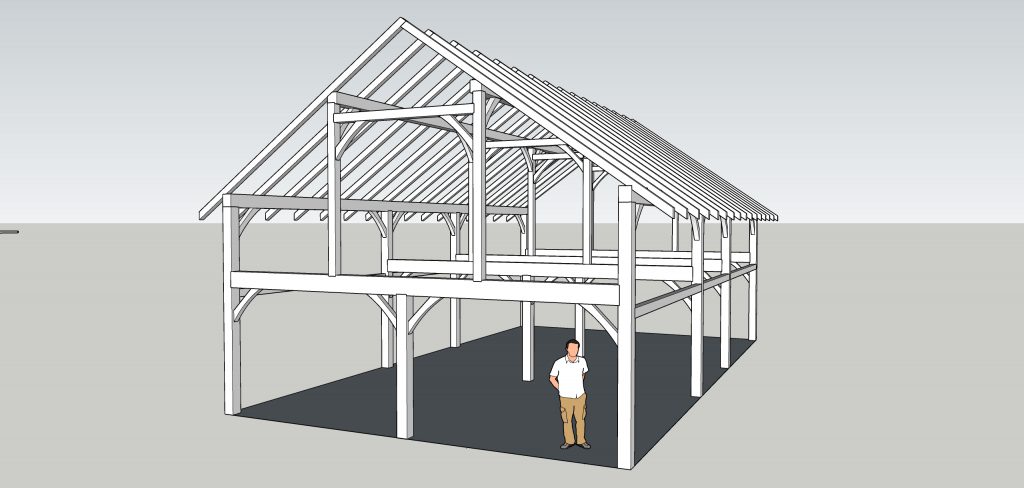
The distinctive characteristic of the English Barn is that the tie beam supports two queen posts which in turn, support under purlins. These under purlins pick up the rafter load at the mid-span. Lean-tos can be added as separate structures or can be included at the eave to extend the roof line. Adding lean-tos creates a classic barn look with a lot of functional floor space ideal for a larger family home.
Our standard English Barn has a 1.65m knee wall height and stands just over 7m high at the apex. We also offer a Premier Series English Barn which has a full 2 story. This barn is inspired by the historic Sawtooth Valley Retreat barn restored in the USA by our friends at Heritage Restorations. At almost 370m2, this inspirational home with its natural warmth and character affords plenty of space for accommodating and entertaining friends and family.

