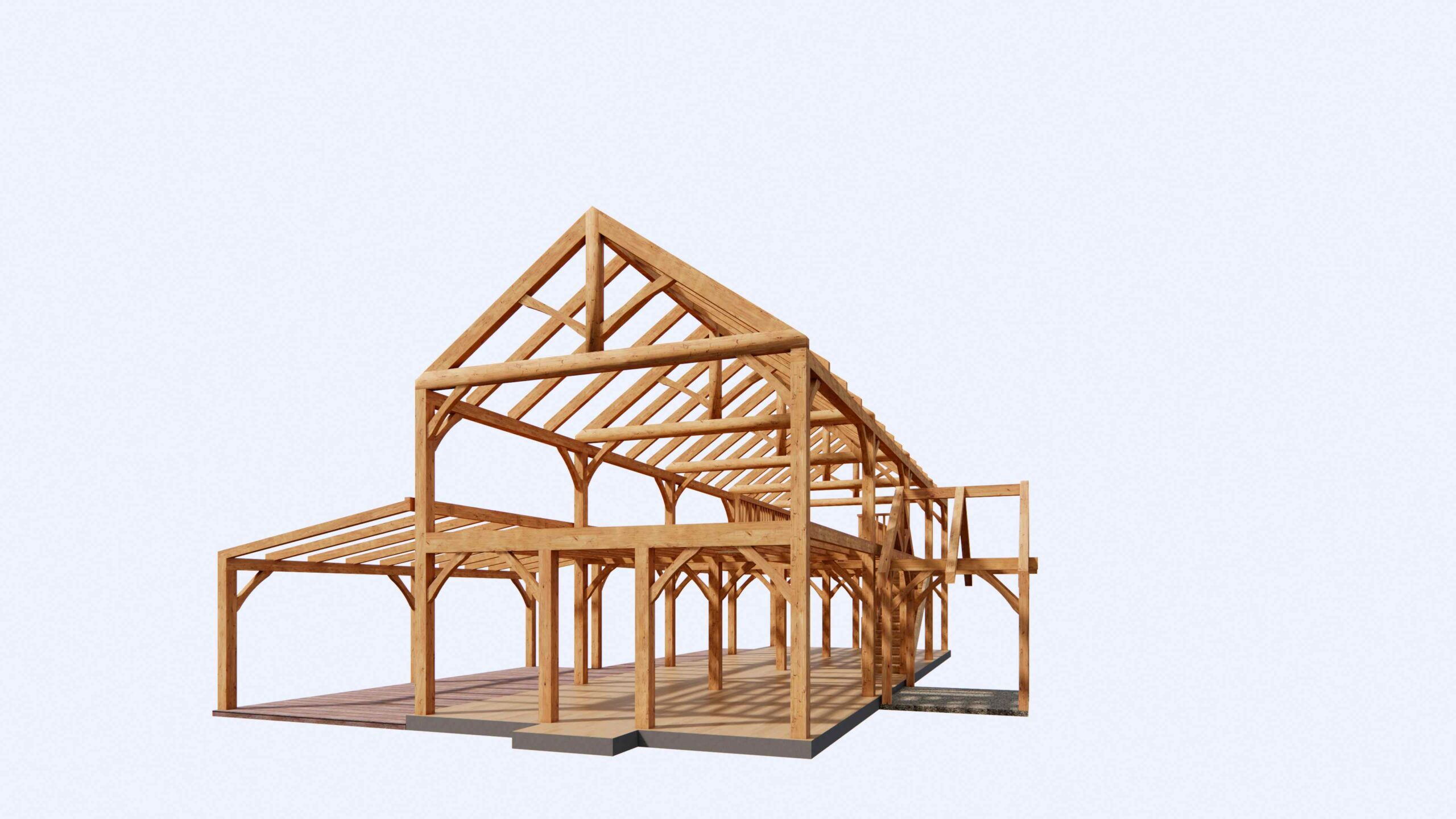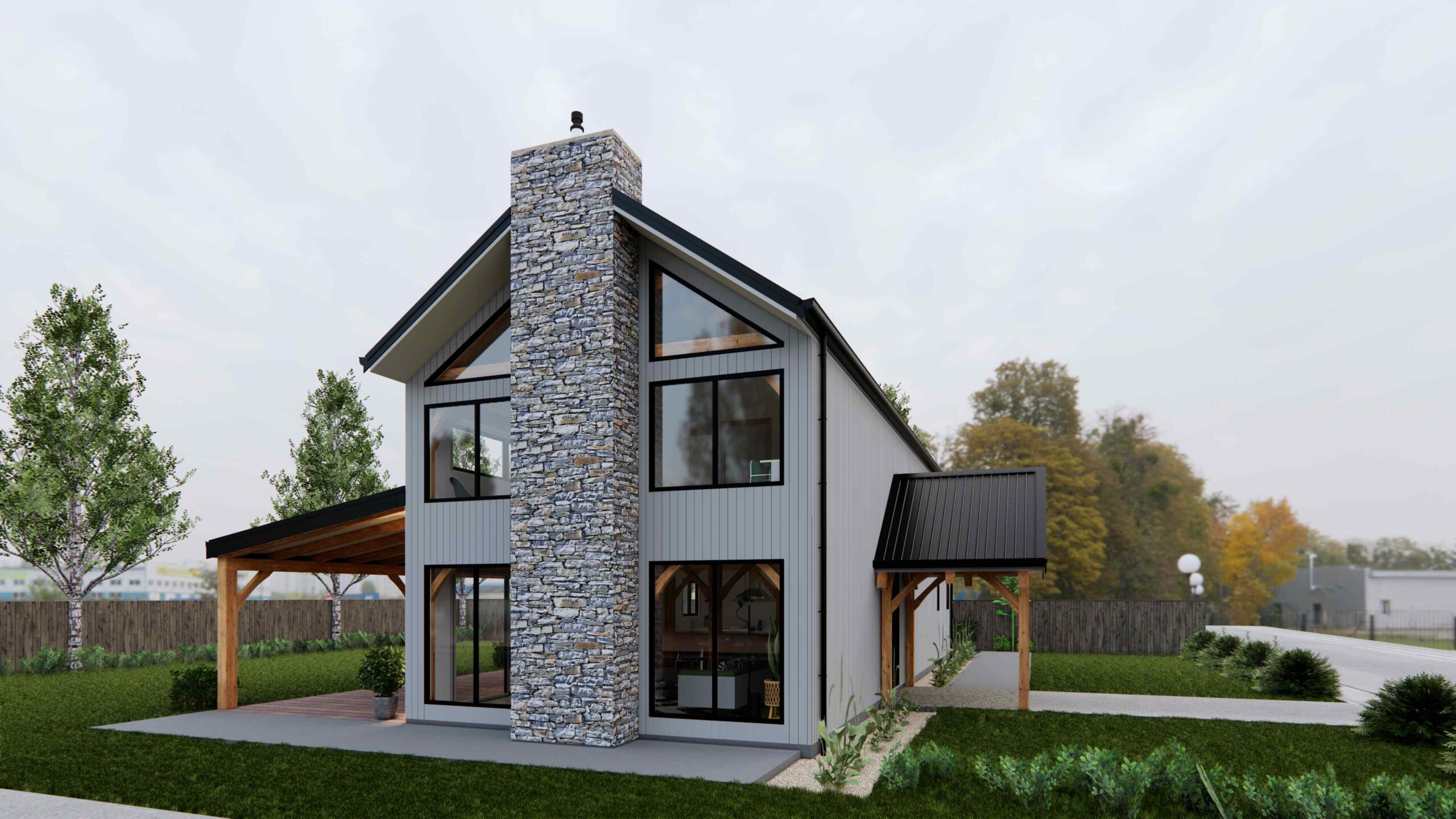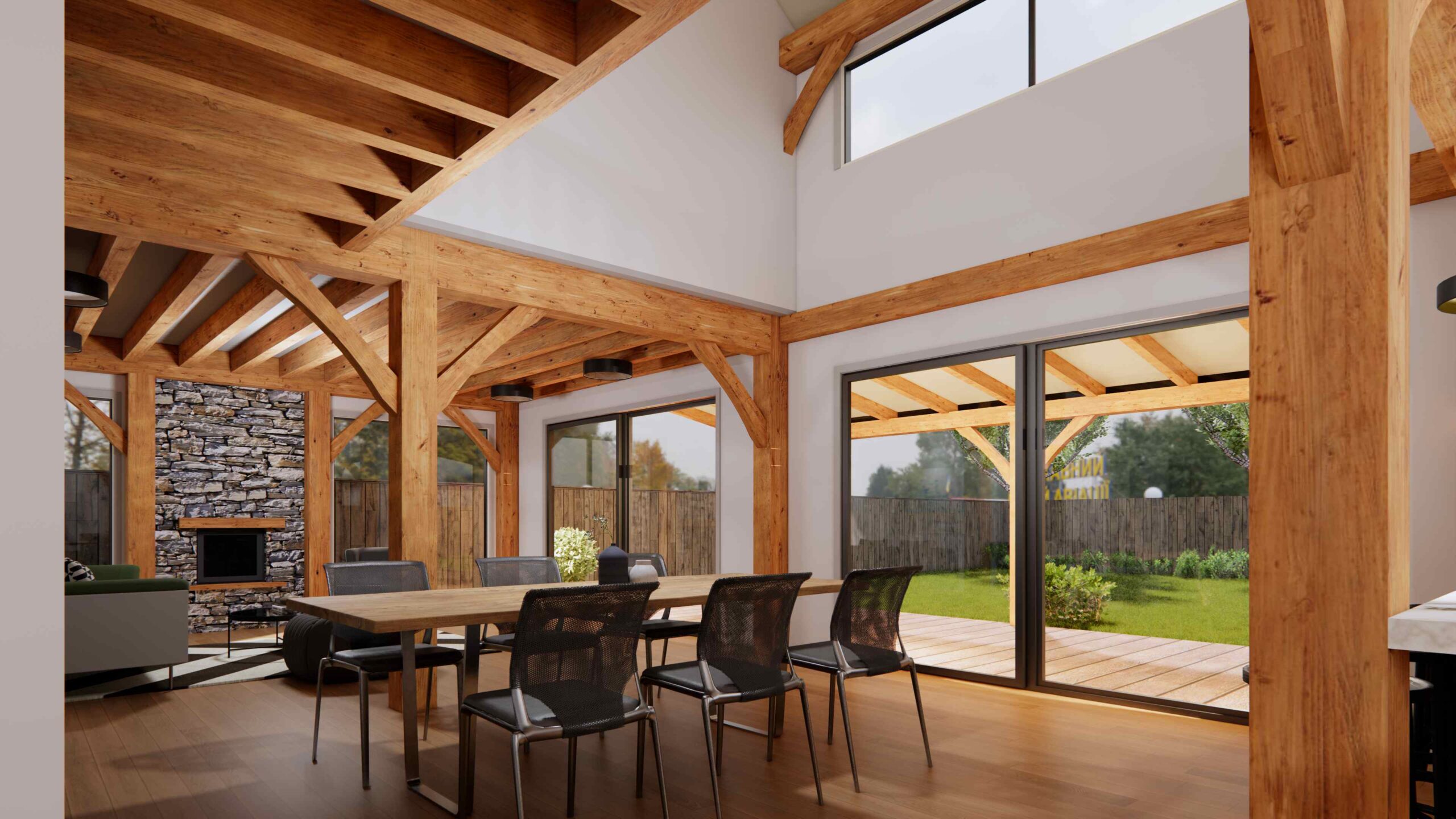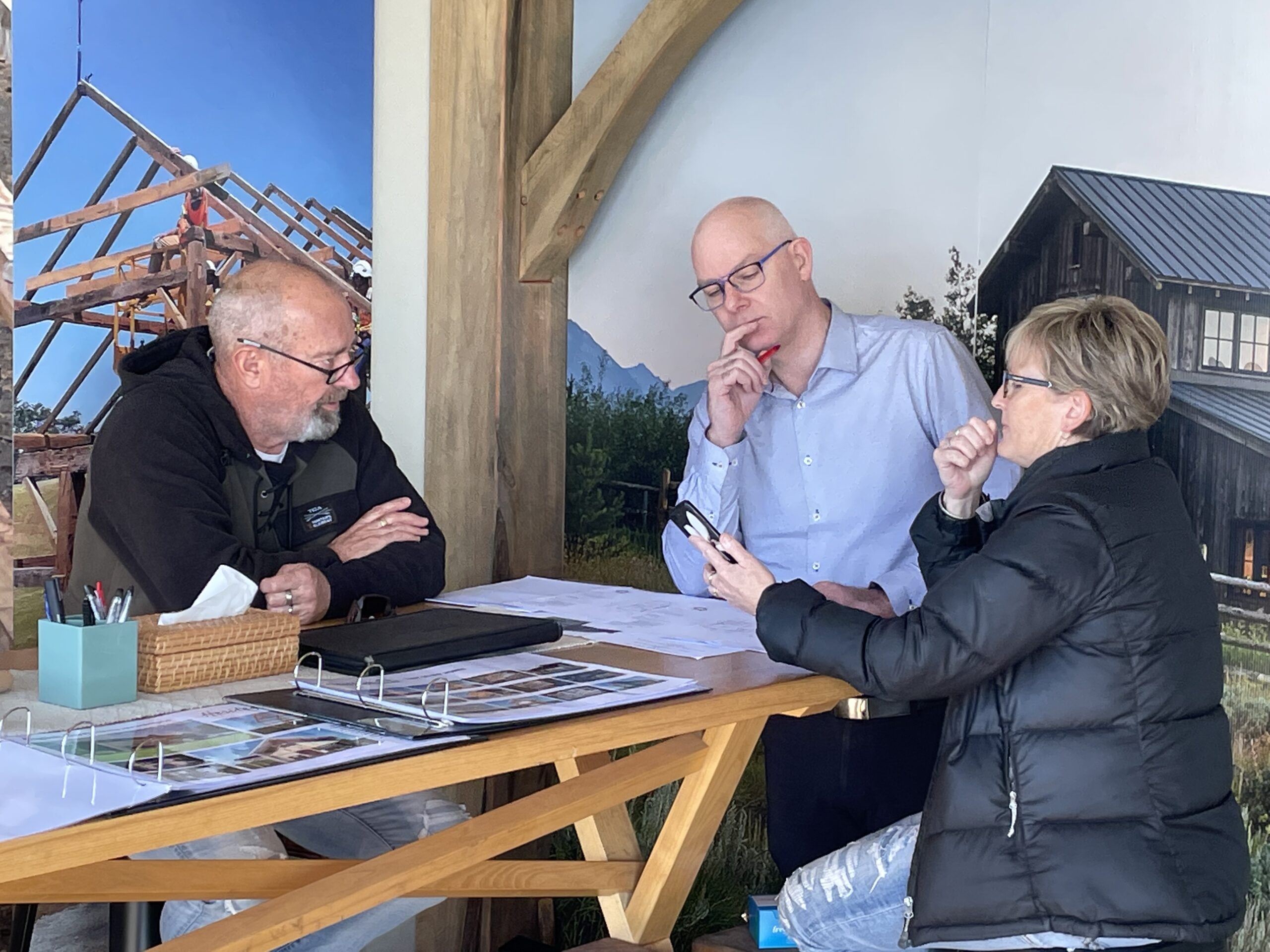Timberframe Designs
Trussed Frames
Our range of 2 Story Trussed Barn Frames have 200mm x 200mm top plates running the length of the barn and are supported by 200mm x 200mm posts. The roof structure is supported by trusses above each set of posts (Bents) with a ridge running between with common rafters spaced at 1.2m centres. We offer 8 truss options based on the aesthetic you like. This frame offers a full 2 story home with plenty of space below (2.7m stud height) and vaulted ceilings above and suites a full double story home.

Browse Style Options
Double Story Trussed Frames - Sample Floor Plan
Discover the Charm and Versatility of Our Timber Frames in Actual House Projects


Gallery





Let's Work Together
Contact Us
Lets work together to create a home with the the size and style that suites your needs.
Call Now

