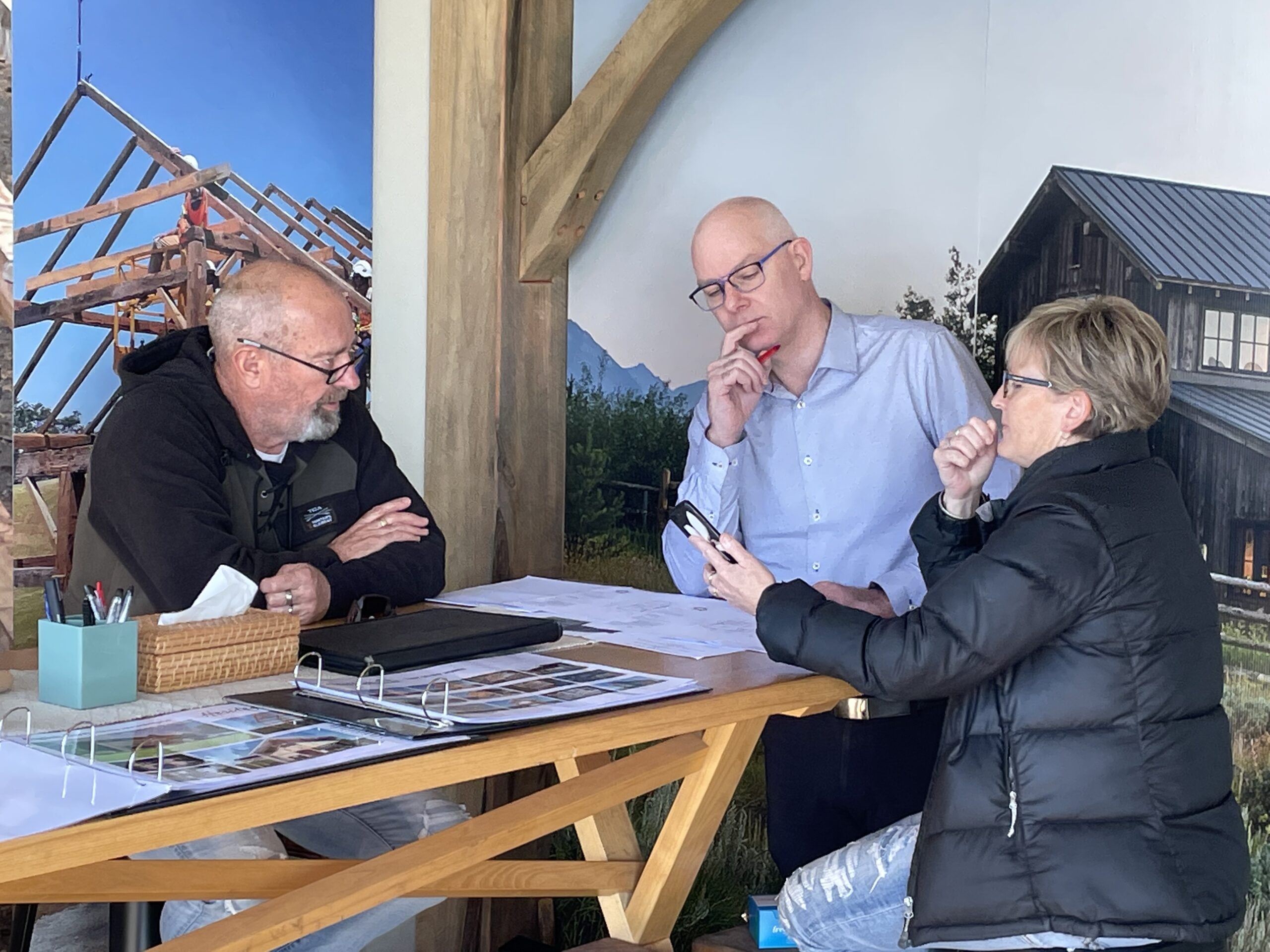Double Story – Montana
The Montana Design is our most cost effective design using Collar Tie Trusses at 1.2m centres to support the roof structure. The trusses are secured at the apex with 2 oak pegs. . The overall height of this frame is 6.5m to the apex with 2.45m to the underside of the Tie Beam on the ground floor providing a feeling of space below. The standard tie beams are 250mm x 200mm for this frame.
The 4.8m version has a 1.2m knee wall height and 2.1m from finished floor level to below the collar tie of the truss. This design has a 40 degree pitch which means that about 75% of the floor space can offers standing room for someone 1.8m tall. This barn suites large gable end windows to bring in light and the use of skylights to bring in additional light if needed. This frame suites one or two loft bedrooms or can have a lean-to veranda added to create a cozy 2 or 3 bedroom home.
The 6m version of this design has a 1.6m knee wall height and 2.25m from finished floor level to below the collar tie of the truss. This means that over 95 % of the floor space can offers standing room for someone 1.8m tall. This barn suites large gable end windows to bring in light and the use of skylights to bring in additional light if needed. This frame works well for a spacious 2 bedroom home with 1 loft space or can be extended into a 3 bedroom home with the addition of a lean-to veranda that is partially closed in.

Double Story - Montana Barn - Sample Floor Plan
Discover the Charm and Versatility of Our Timber Frames in Actual House Projects
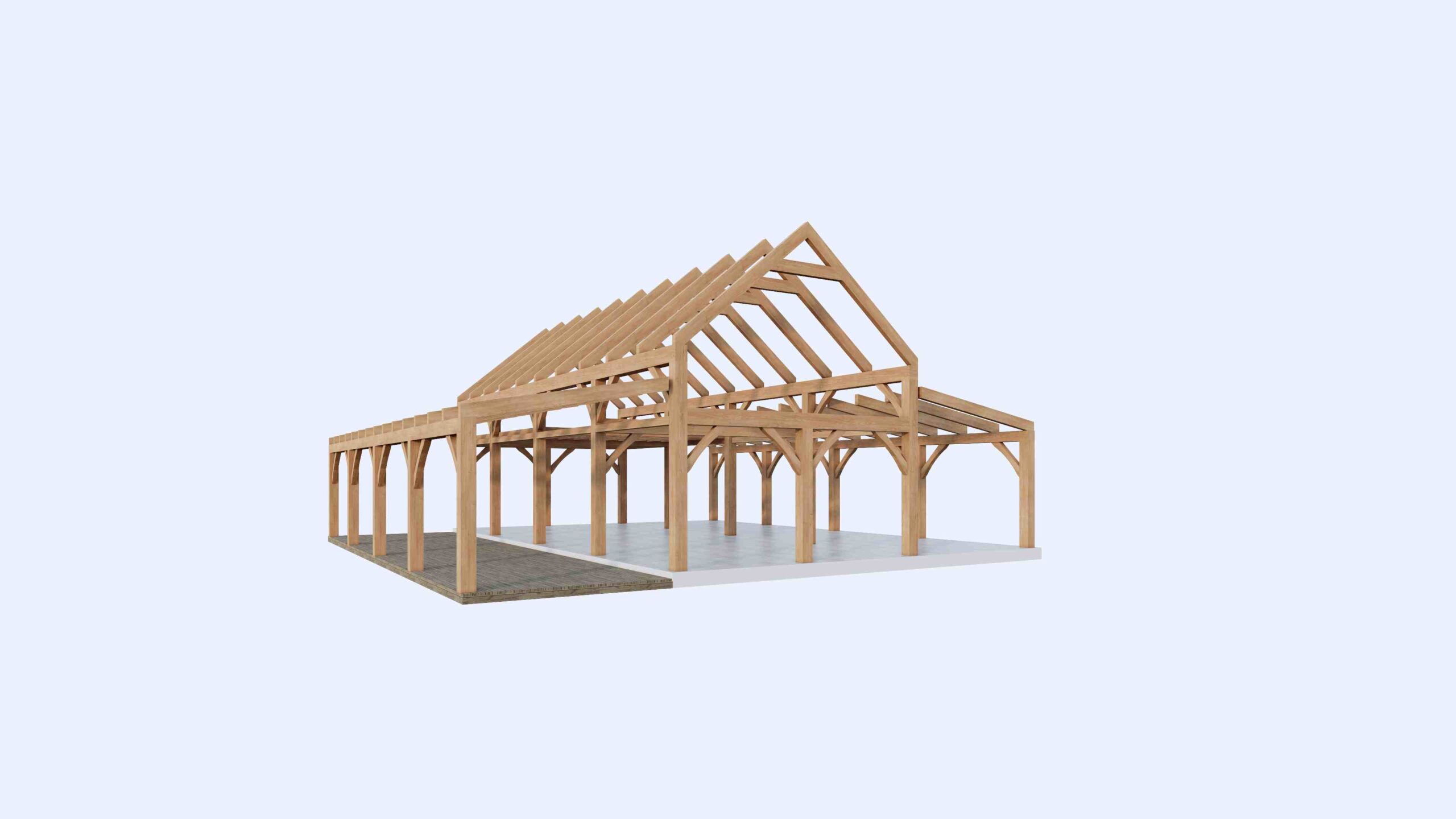
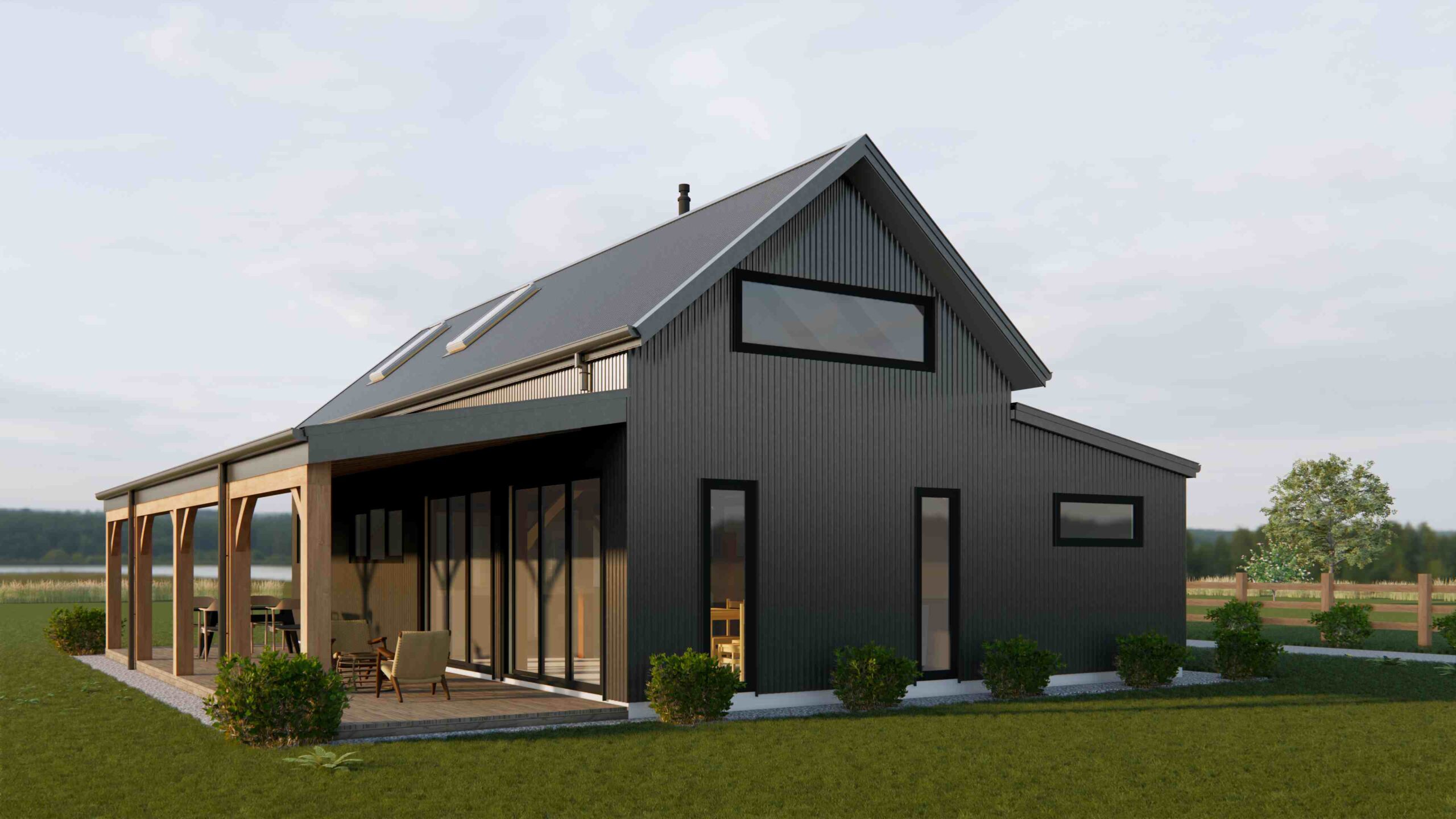
Gallery

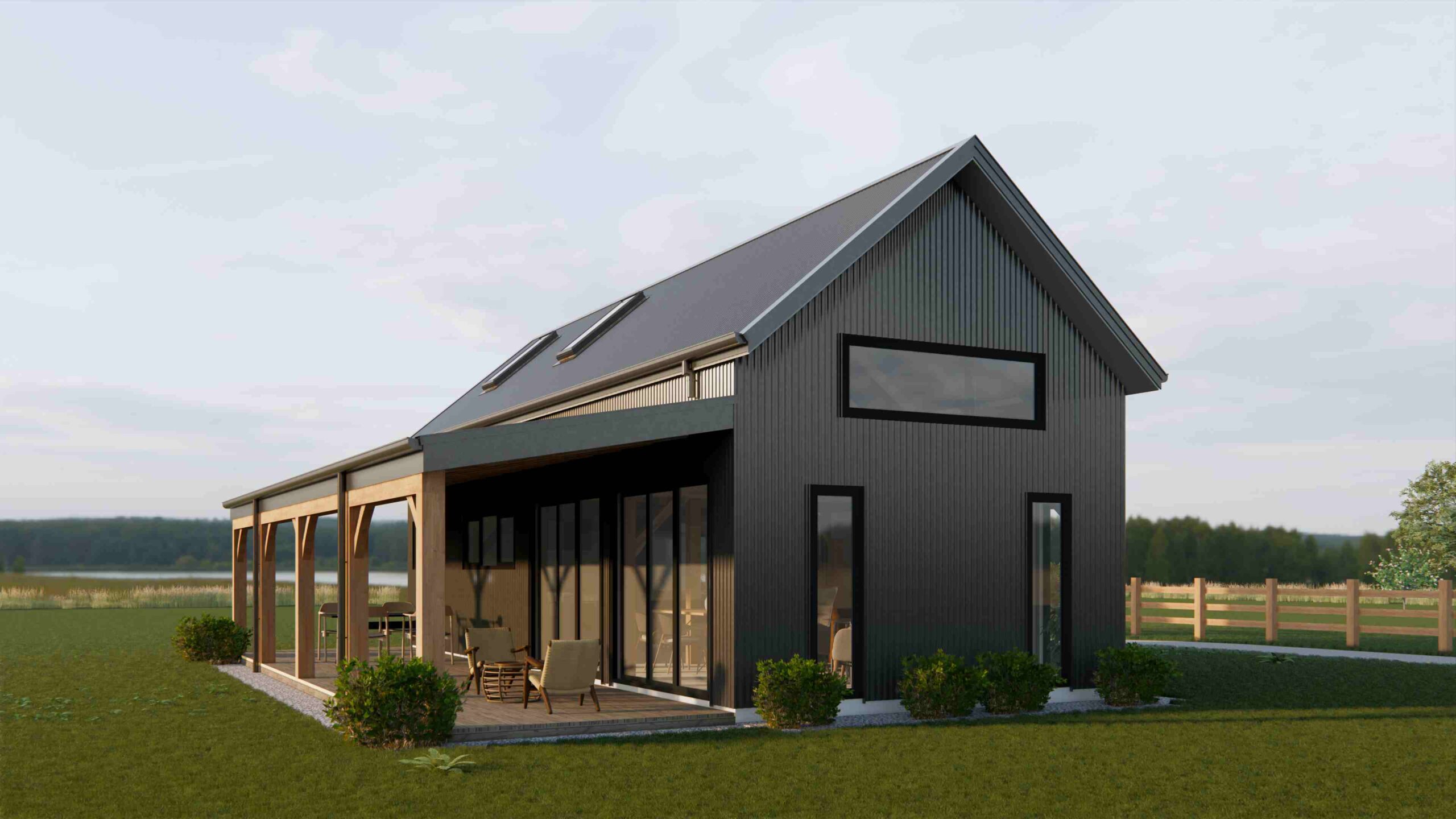
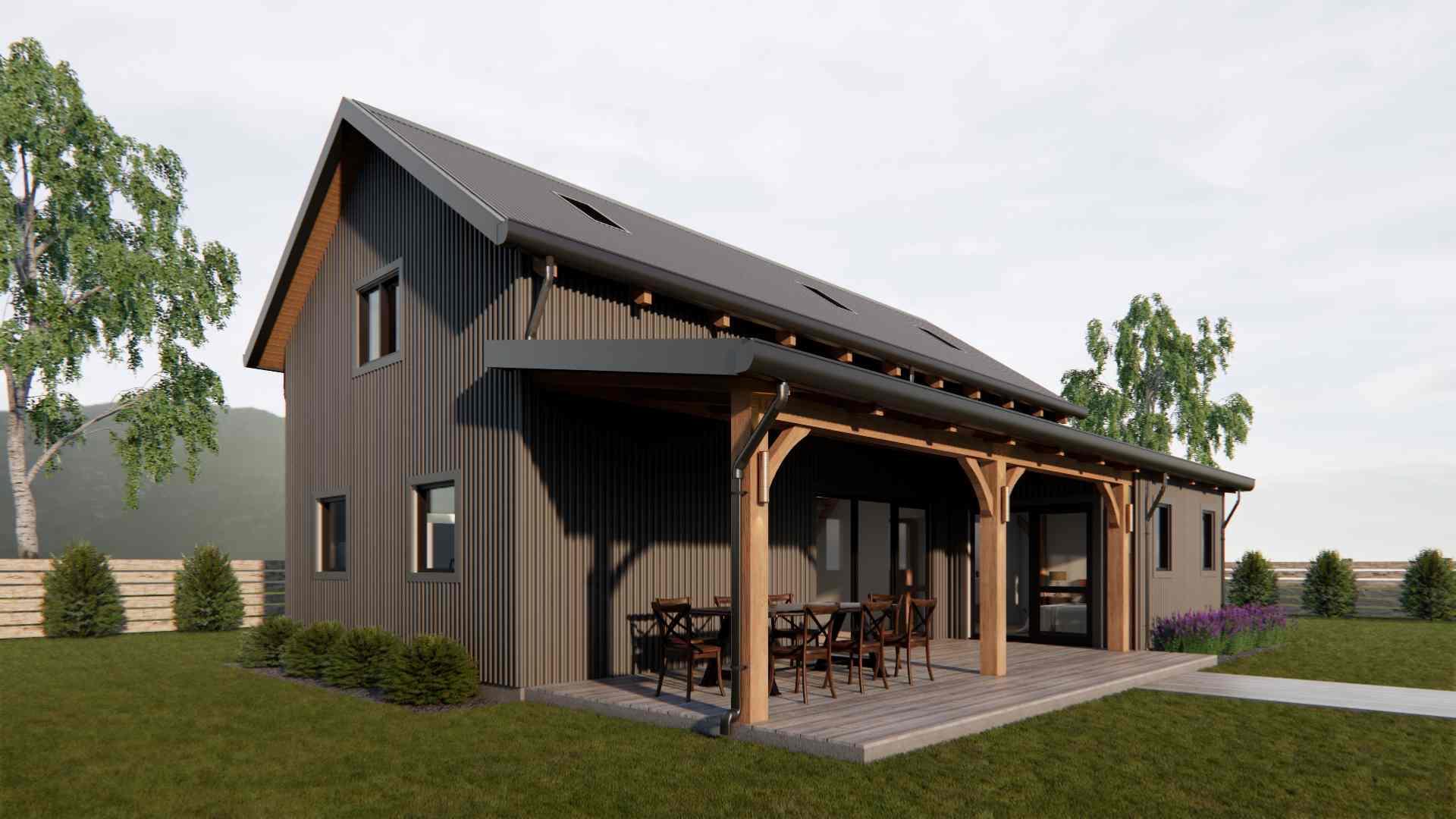

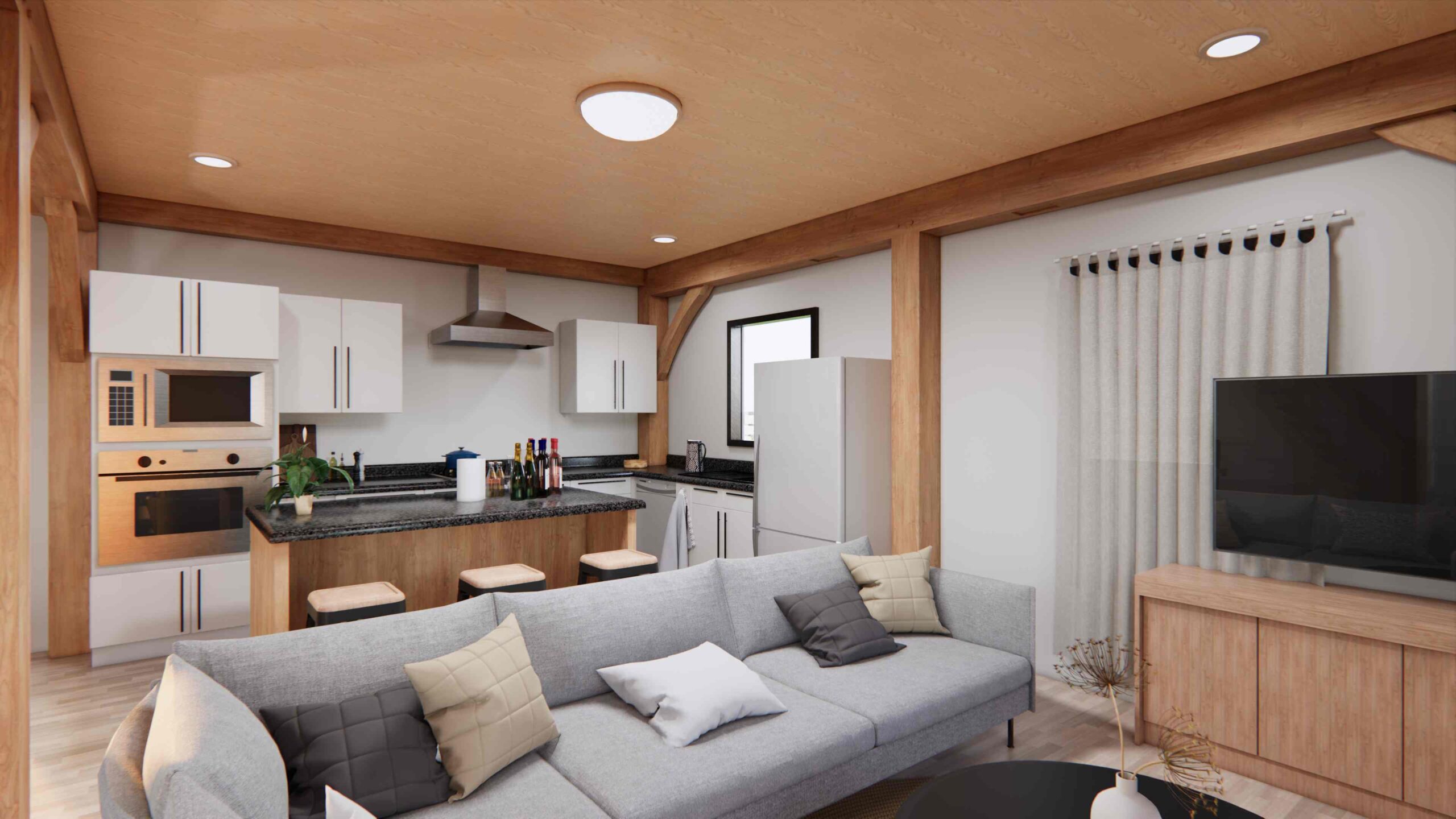
Let's Work Together
CONTACT US
Lets work together to create a home with the the size and style that suites your needs.
Call Now