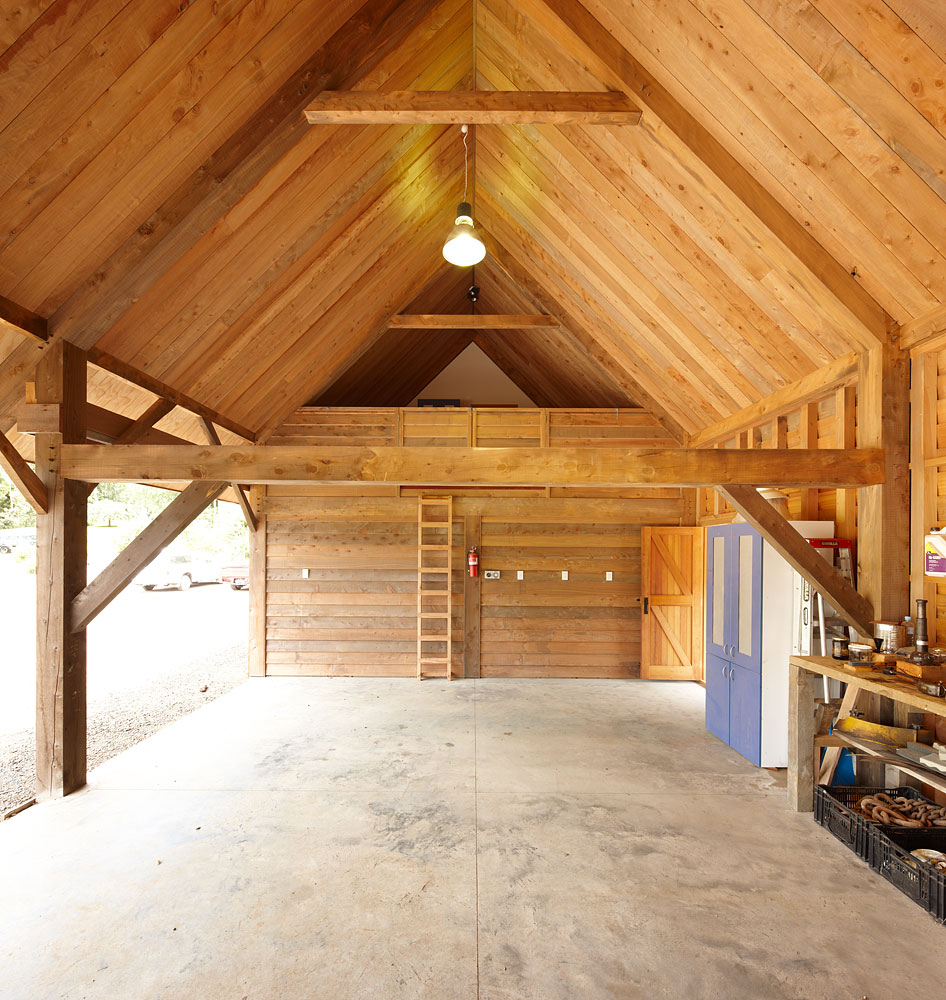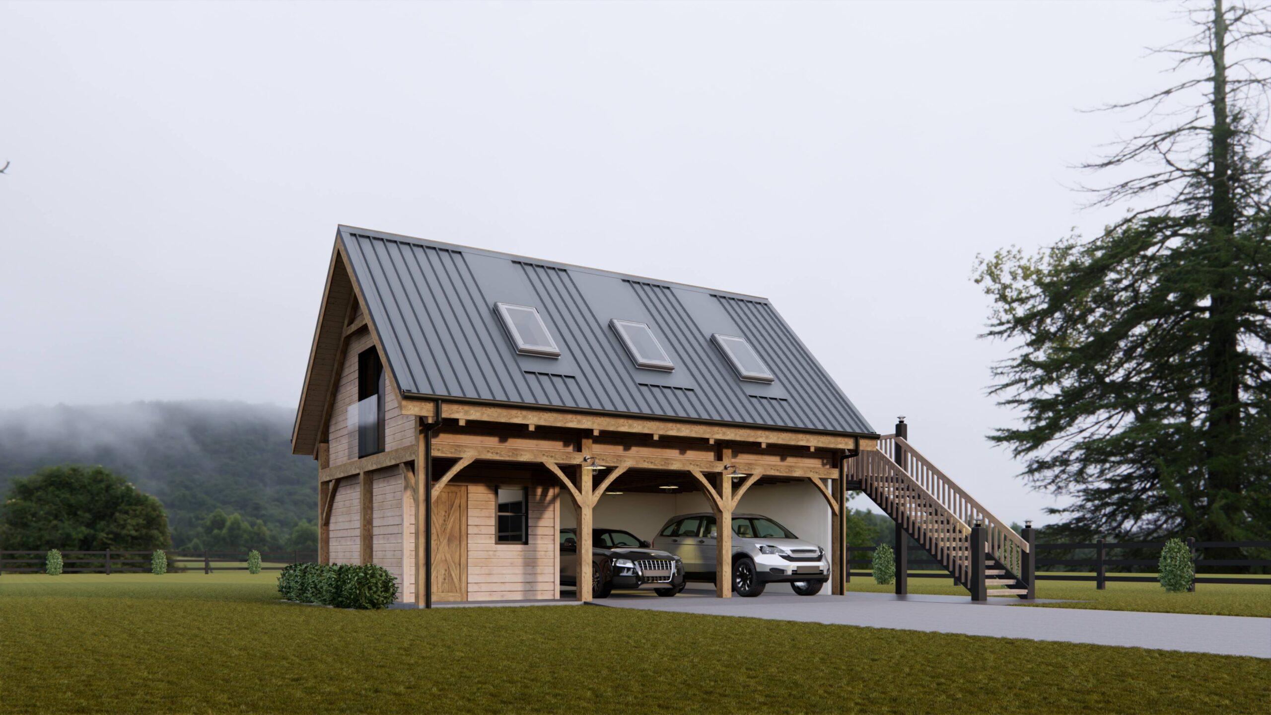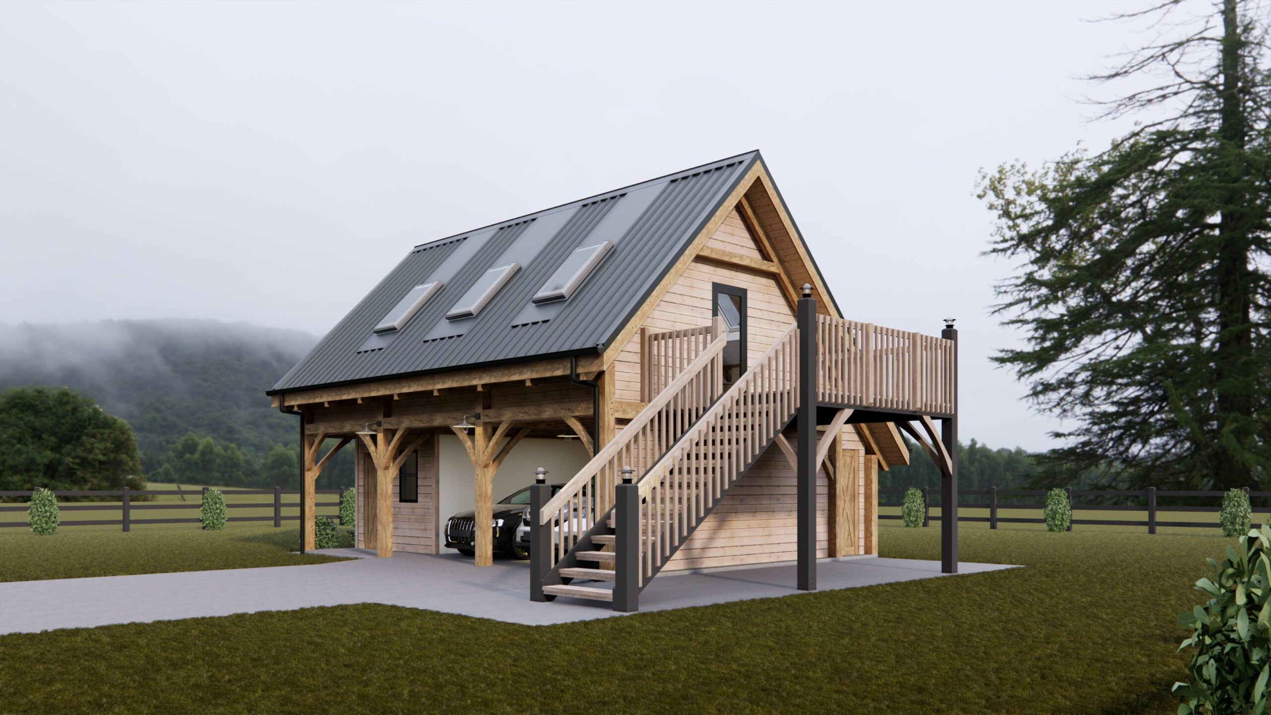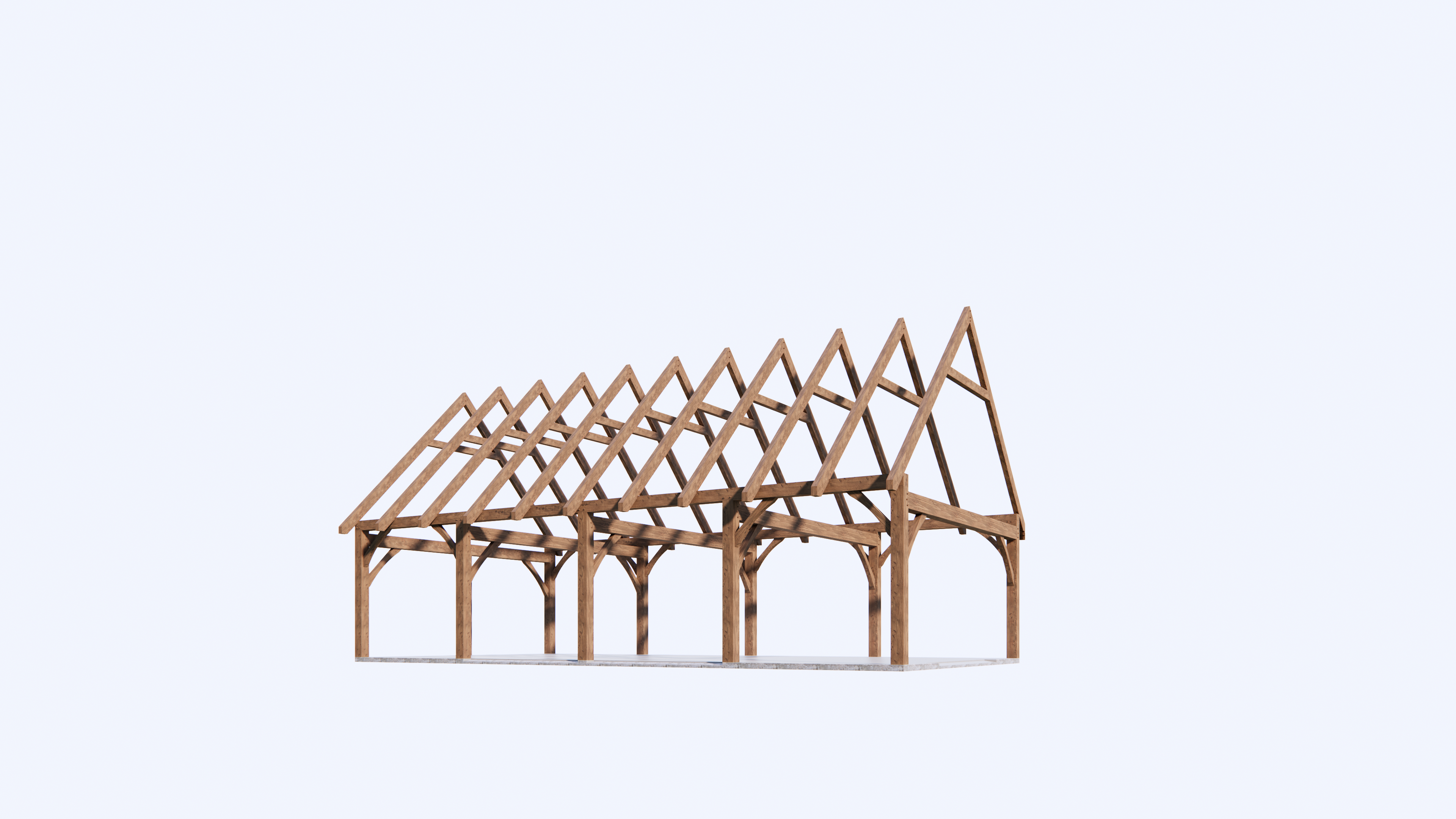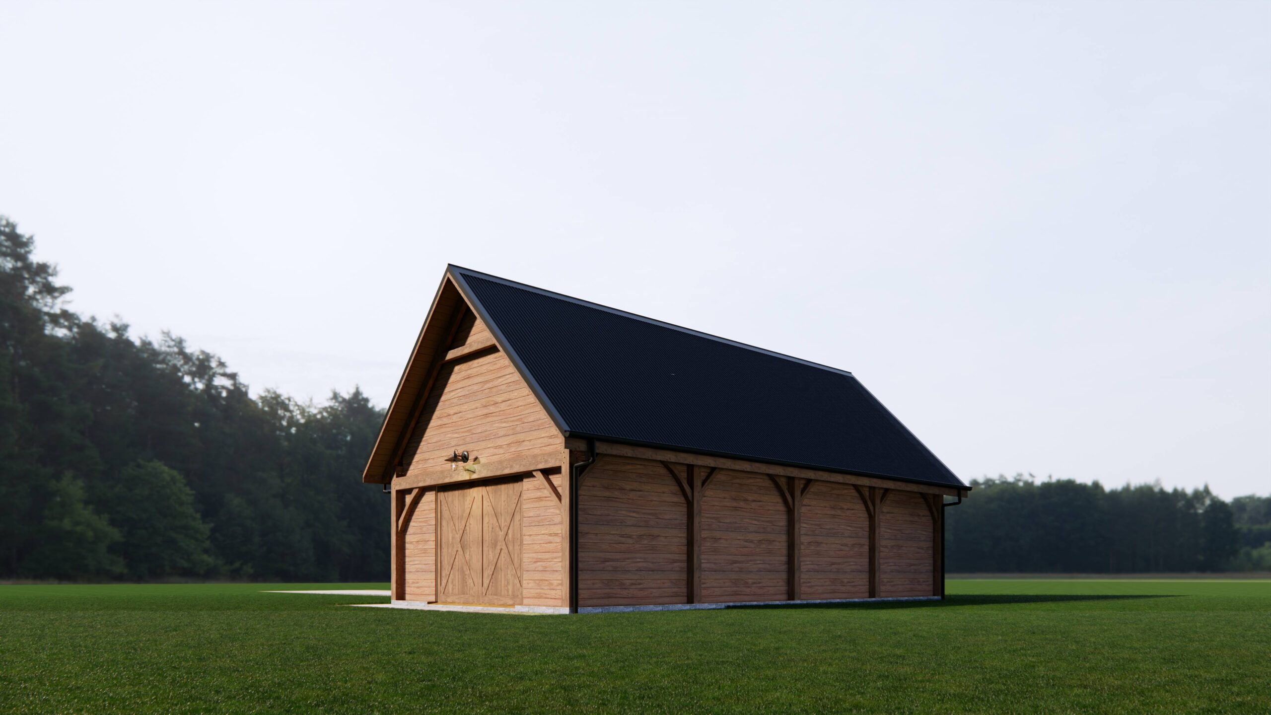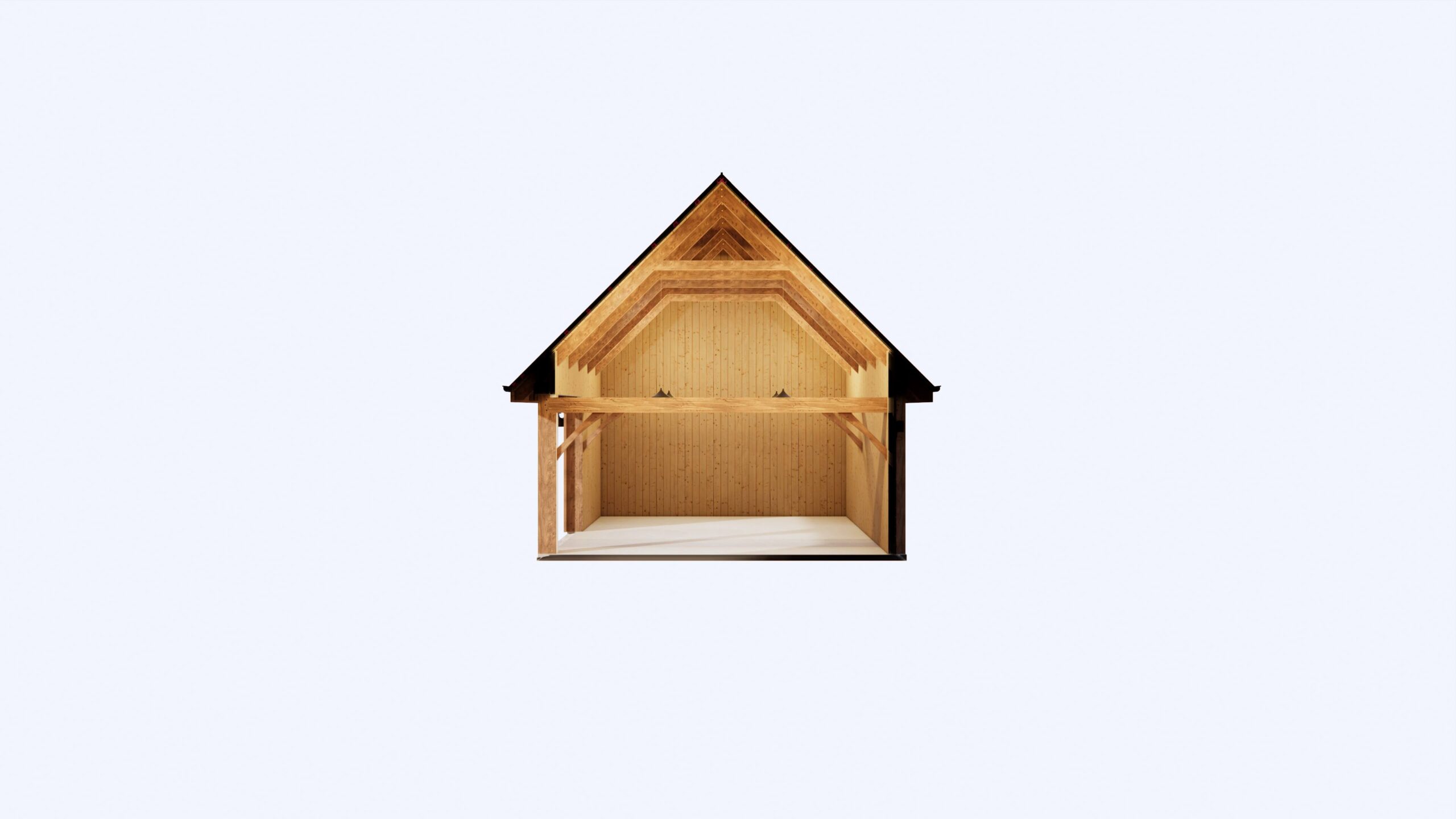Our Garage Barn Frame is 6m wide with bays from 3m to 4.6m. Our frames are typically 2 or 3 bays but these can be added as desired. The design has a steeper roof pitch and either ridge and rafter system or collar tie trusses to provide a useful loft space above which is ideal for storage or for a studio. The frame is made from heart Macrocarpa so that it can handle the elements and has horizontal girts so that the cladding can be directly fixed to the barn frame. If you would like to future proof your garage barn then we can design it to have Metal Insulated Panels direct fixed which will meet H1 insulation requirements should you wish to convert it into a dwelling later.
Garage Barn
