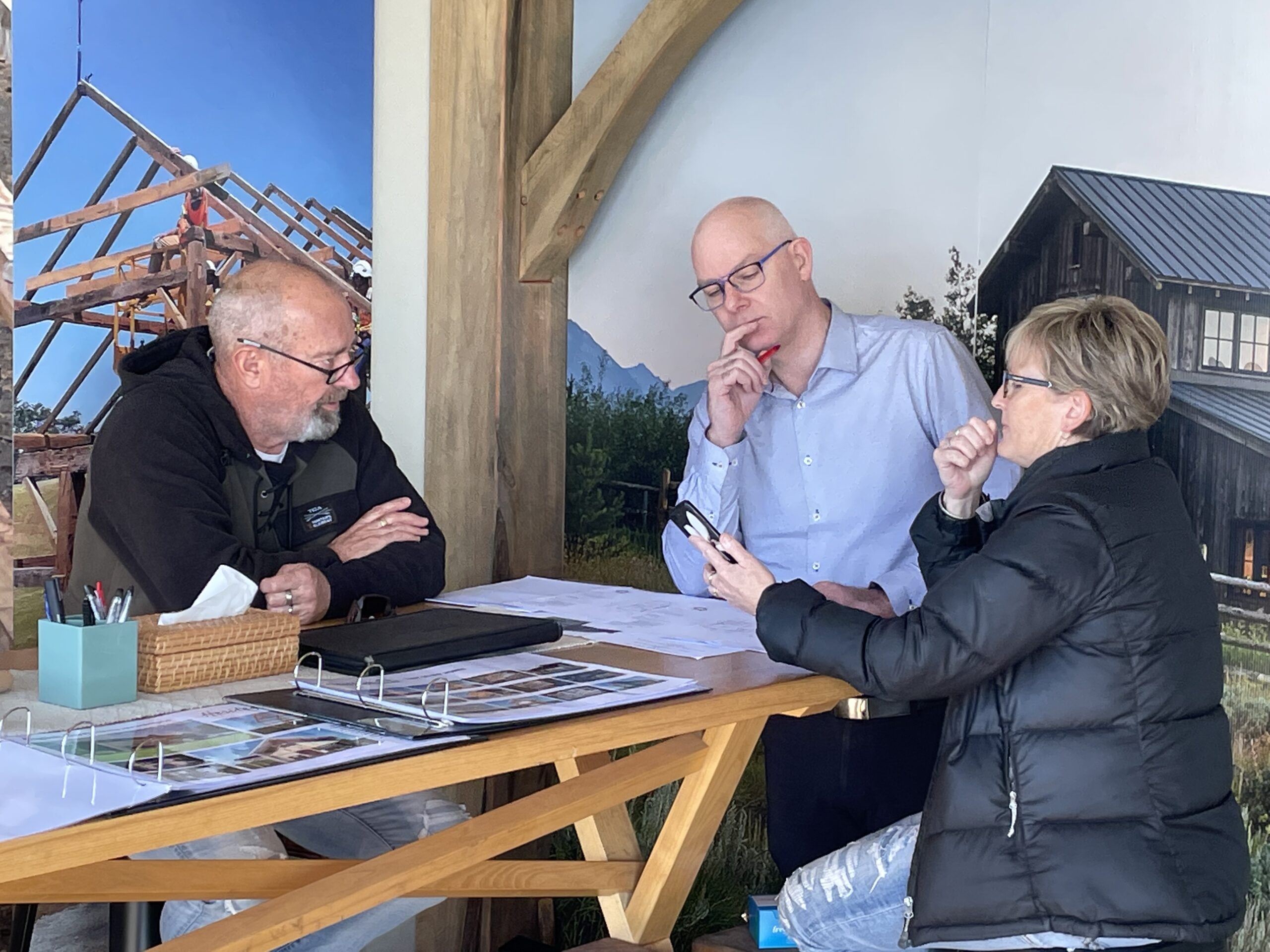Timberframe Designs
Double Story – SIP Barns
The Double Story SIP Barn is based on the Montana (4.8m wide) frame but is constructed as full bents with purlins and girts holding the Bents together. This design has been engineered so that Insulated Panels can be fixed directly onto the frame to create an affordable super-insulated home with a modern look. The design also works for traditional building methods.
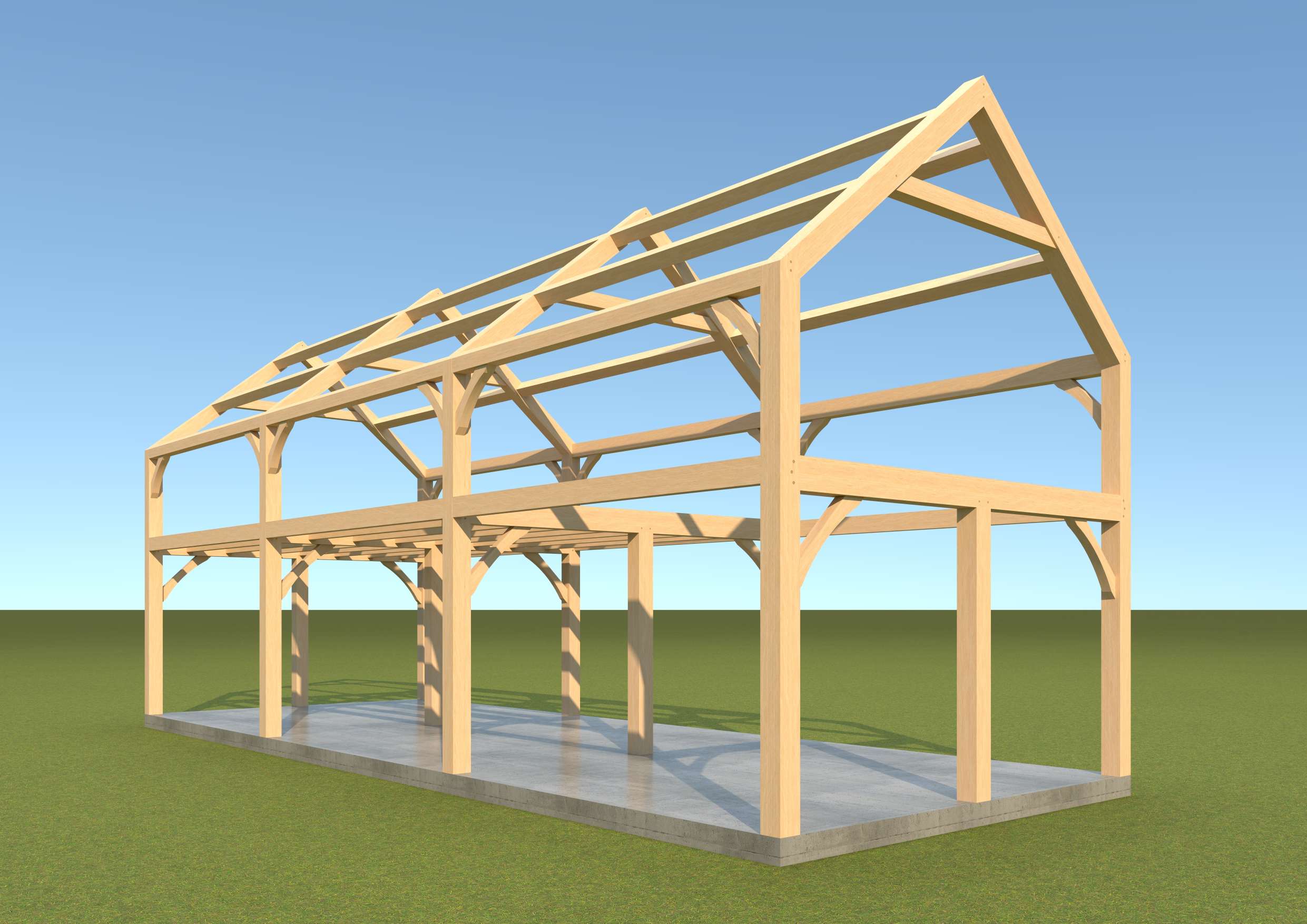
Browse Style Options
Double Story - SIP Barn - Sample Floor Plan
Discover the Charm and Versatility of Our Timber Frames in Actual House Projects
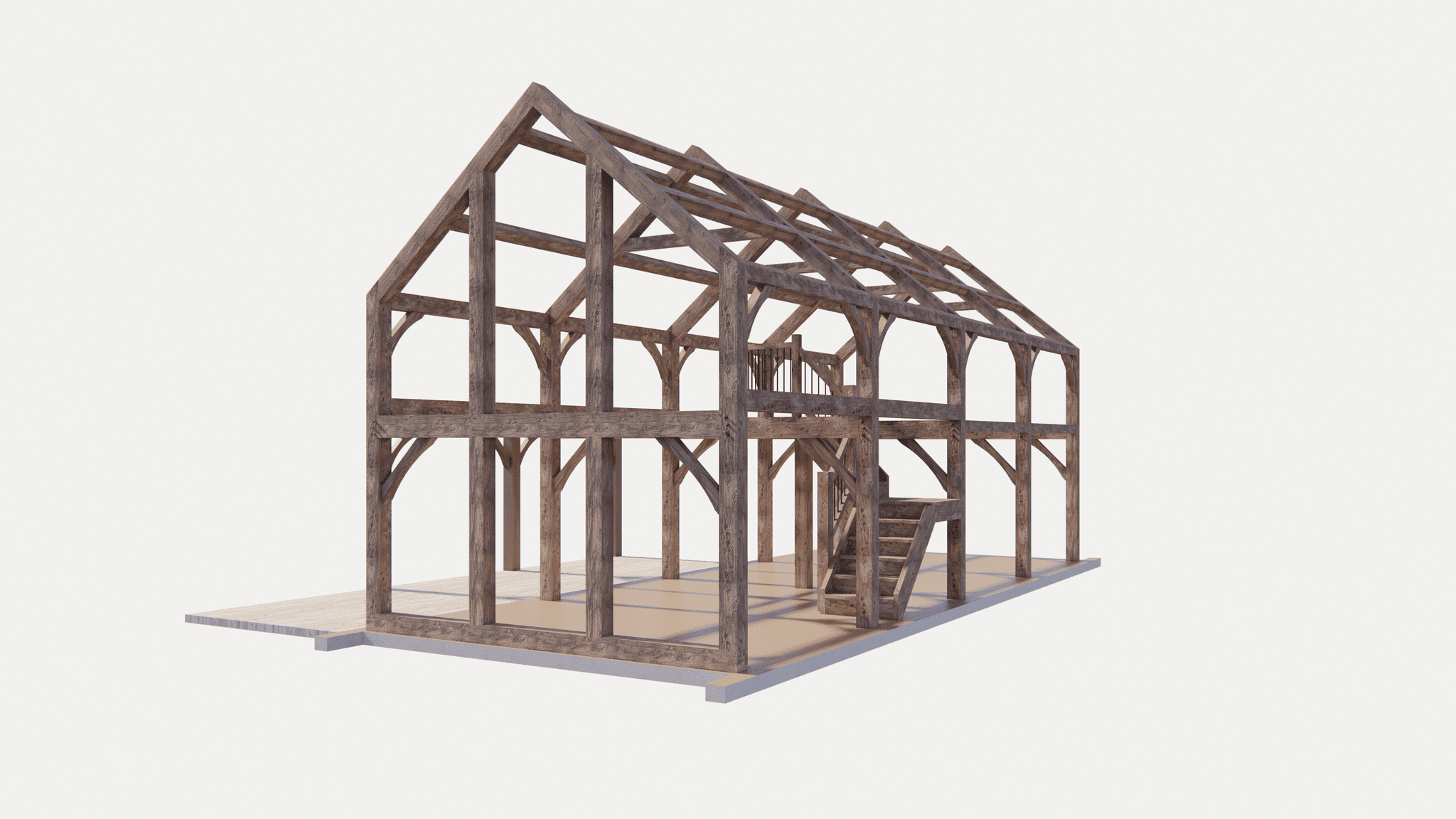
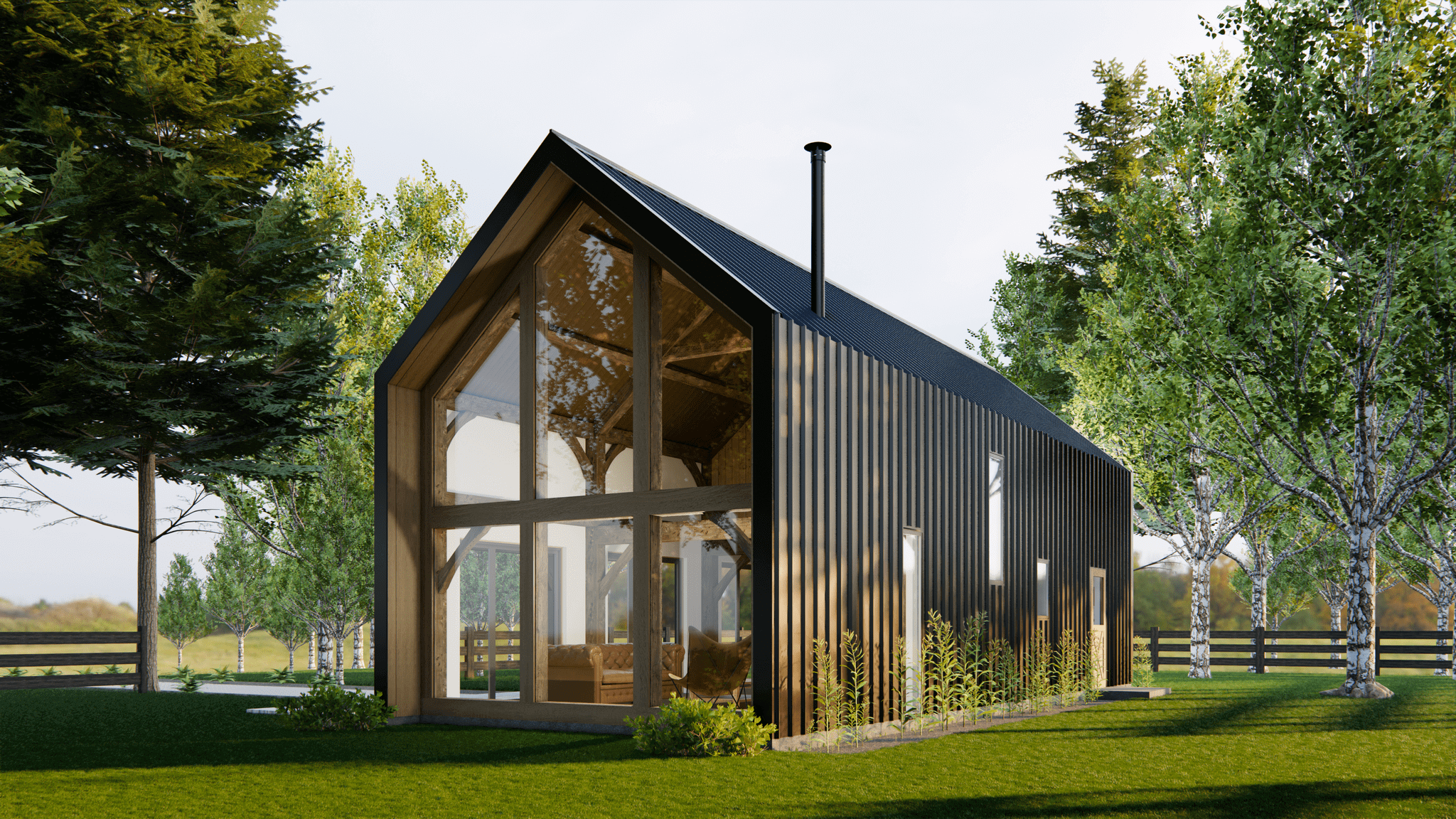
Gallery

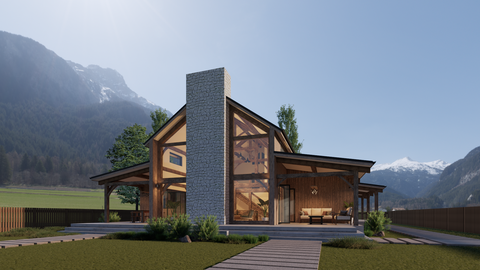
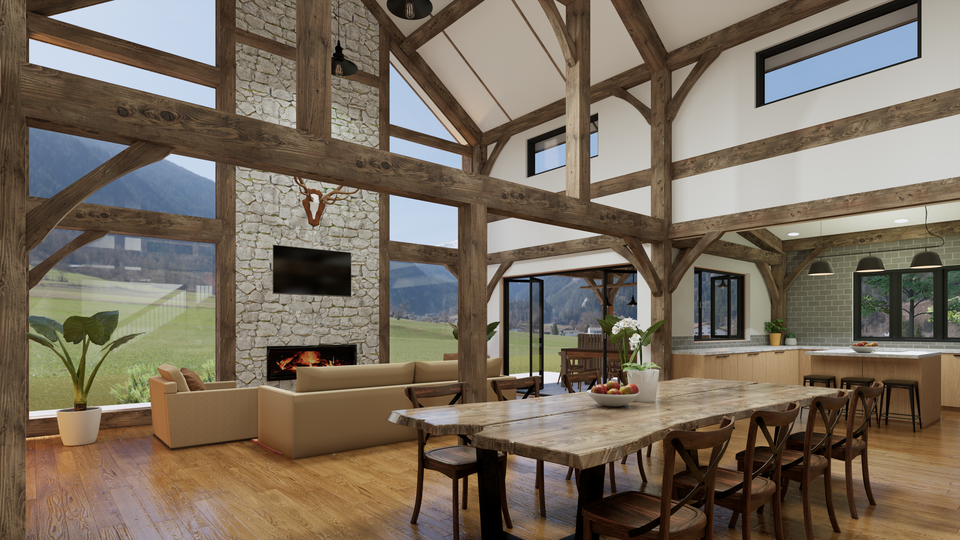
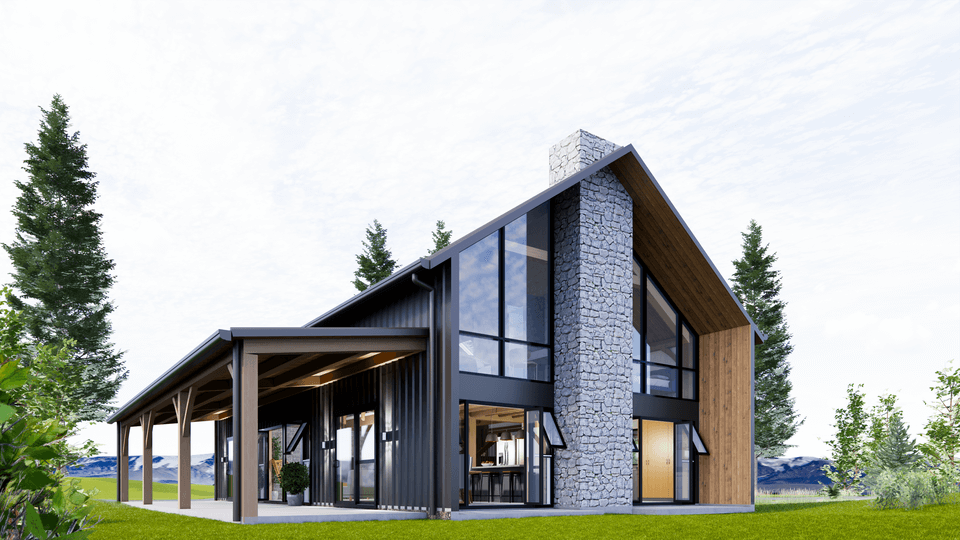
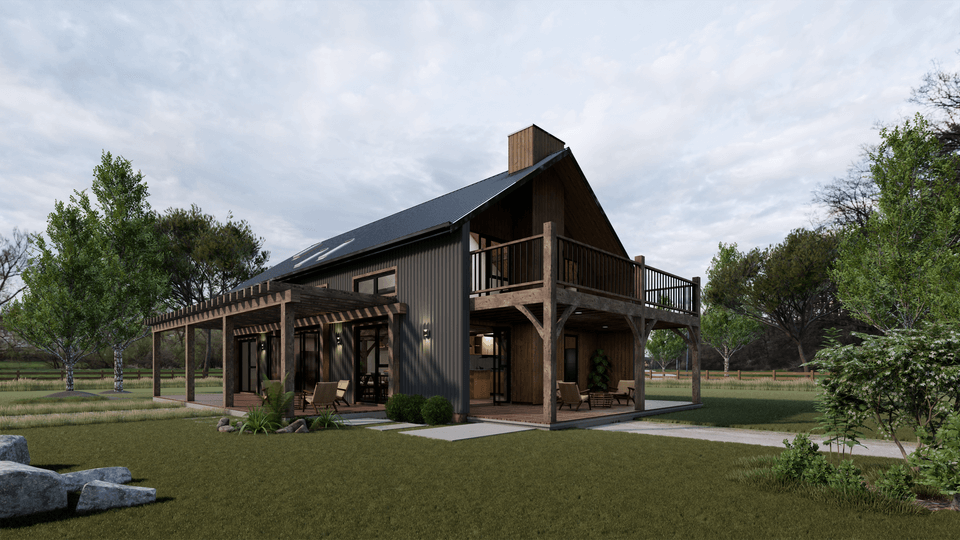
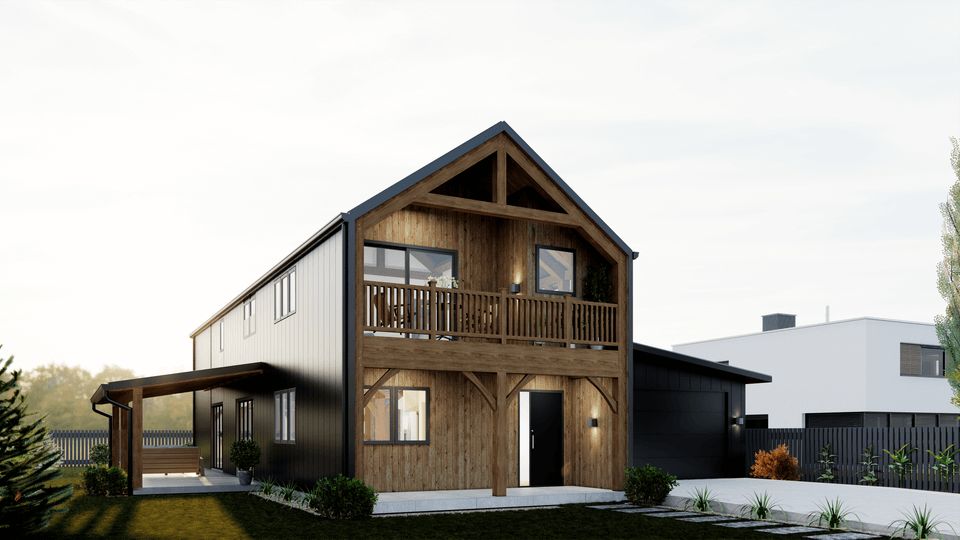
Let's Work Together
CONTACT US
Lets work together to create a home with the the size and style that suites your needs.
Call Now