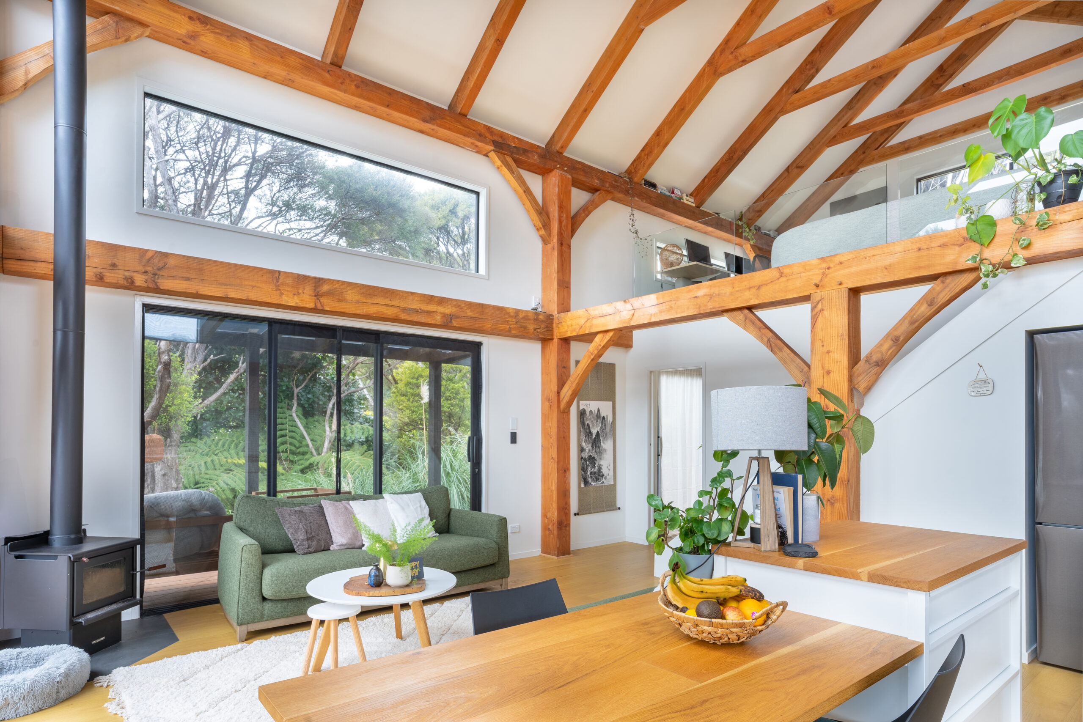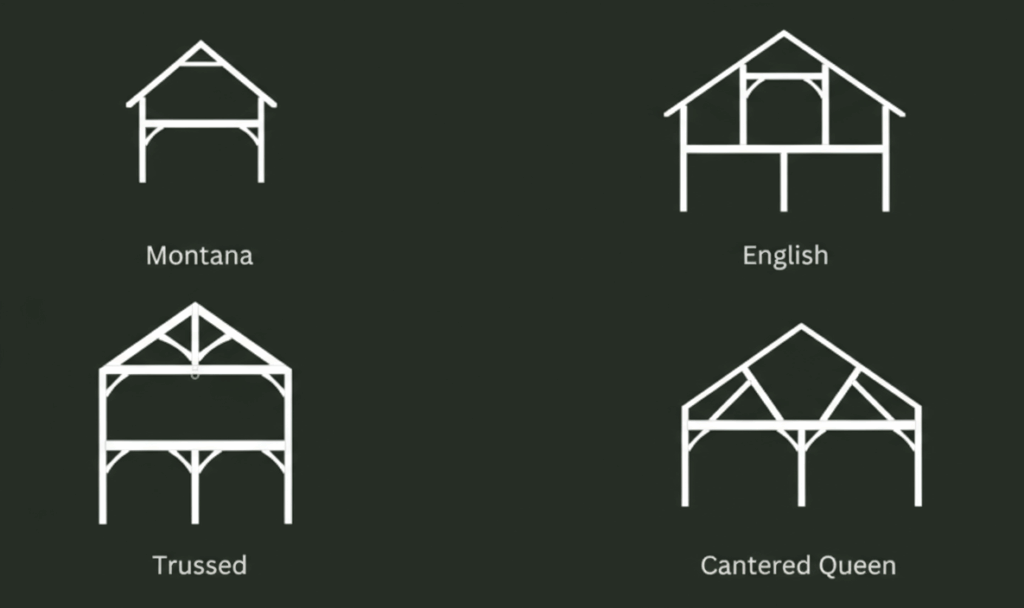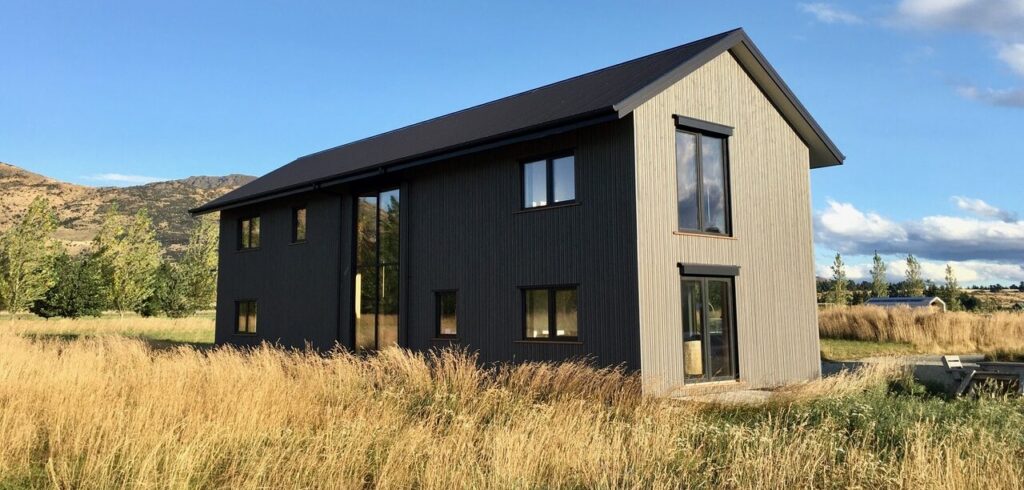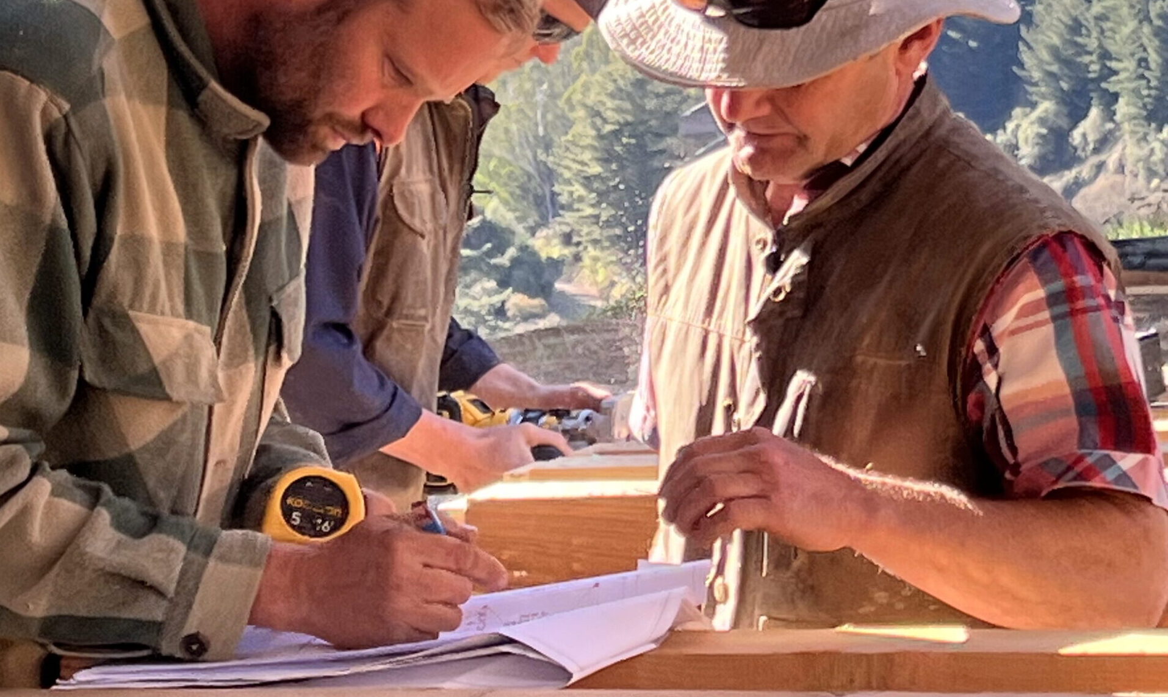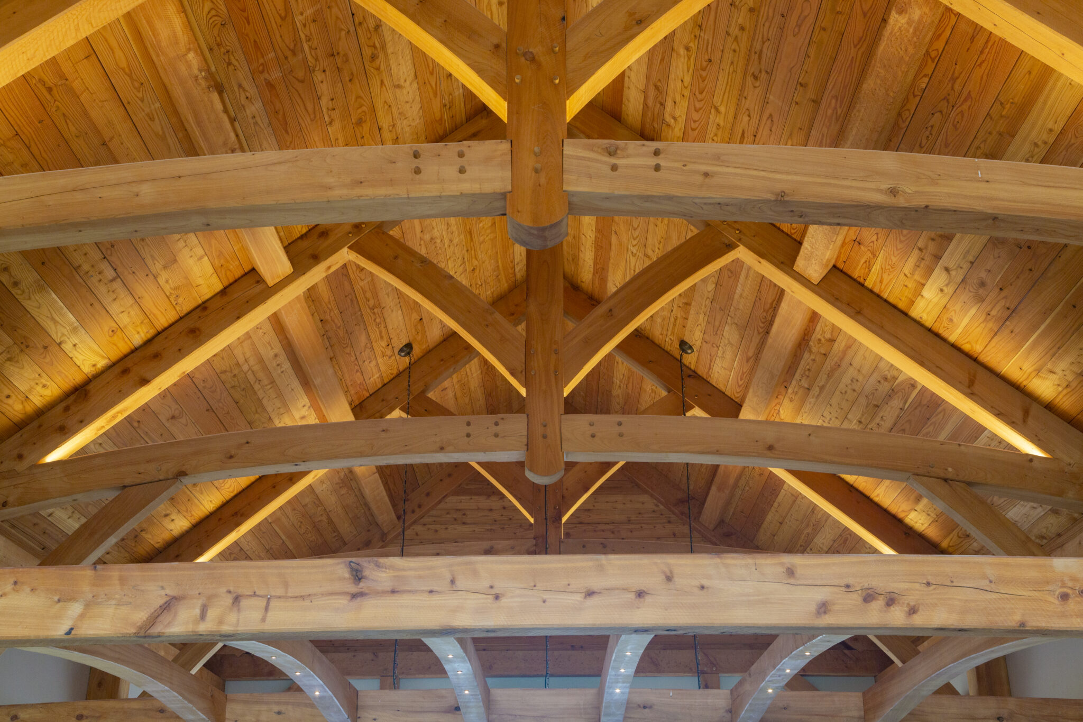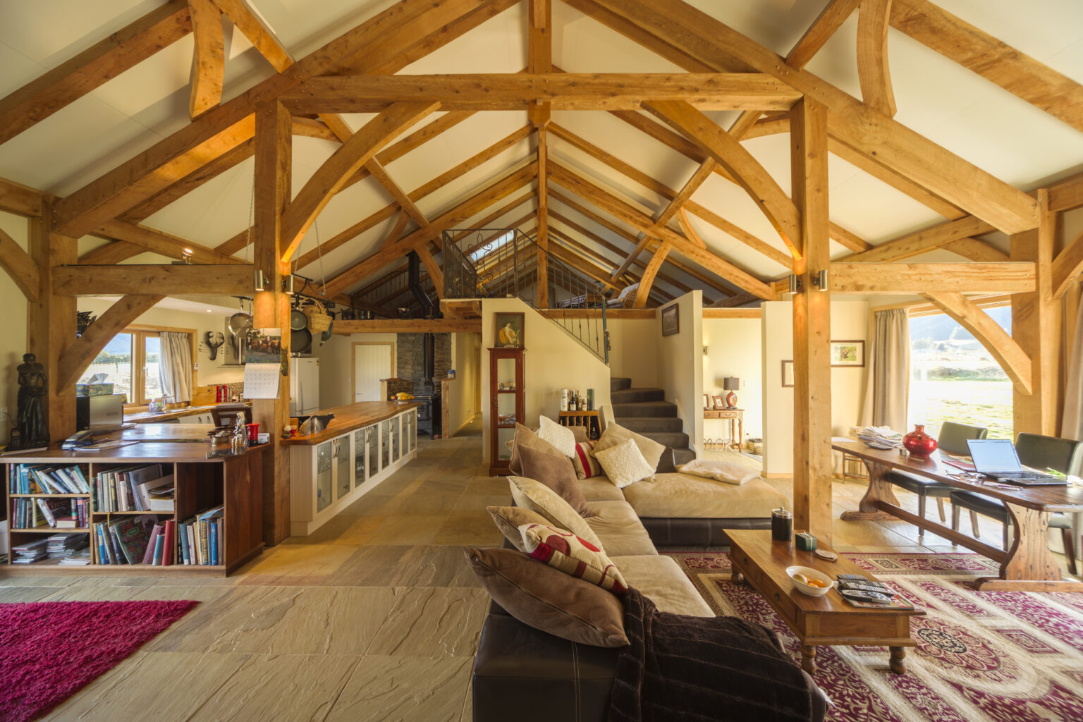Timber Frame Kitset Homes: An Overview
The experience of installing a bespoke Heritage Timbercraft frame as the core of your modular or “kitset” home is unlike any other. We custom design and hand cut your kitset from locally grown New Zealand timber – usually Douglas-fir or Macrocarpa.
We select the timber ourselves, from plantations here in Hawke’s Bay, or from other parts of the country when needed. This frame is the structural and aesthetic centrepiece of your home. It’s a blend of modern engineering and traditional techniques – crafted right here on our farm. Once complete, the frame is delivered to your building site, ready for assembly. You or your builder can then complete the rest of the build using the materials and systems that best suit your project.
Because we focus on the pre-building process – that is, things like selecting trees and milling the timber, design, engineering, and preparing building consents – we don’t handle the actual on-site construction. Instead, we work with a nationwide network of build partners who specialise in efficient timber home construction. They have demonstrated the experience and values that ensure the right result for you (if you’d prefer not to be too hands-on). We work with our build partners to create intelligent designs that minimise waste and streamlines the construction process. This approach works best for everyone, and means we can provide our timber frames nationwide as well as overseas, with the confidence that they will be completed to the highest standards.
Customisation and flexibility
Selecting from one of our four barn home styles is generally the starting point. The Montana, Trussed, English or Cantered Queen. From there, you can make adjustments to suit your specific needs – whether it’s the number of storeys (single, double storey or 1 1/2 storeys as well), room dimensions, and features like windows and doors too of course.
Whether you need more storage space, want to change the layout, or prefer a specific aesthetic, the design can be modified to match your vision. Our draftsman is a short walk across the property from where our carpenters are working. They’re in regular contact, discussing the best approach for kitset barn home designs. Sometimes seemingly great ideas aren’t actually practical, but there are often creative ways to achieve some pretty special things too. So the close connection between our design team and our craftsmen is a really important relationship. Time and again it has helped visions become real, with much fun being had in the process!
Passive kit homes, insulated panels and thermal performance
The Heritage Timbercraft modular system is designed to meet or exceed Passive House and Homestar standards. Prefabricated timber modules integrate seamlessly with advanced insulated panel systems (SIPs, MIPs, and Straw Panels), delivering superior thermal performance, airtightness, and indoor comfort. Roof and wall panels offer an efficient way to enclose the structure, speeding up interior work compared to traditional methods. Several local suppliers of insulated panel roofs have been terrific to work – they’re a “one-shot” system, combining high thermal performance with low labour costs.
The modular approach allows homeowners to customise size, layout, and features – such as mezzanines or verandas – while benefiting from the speed and efficiency of off-site construction. This accelerates timelines and reduces on-site complexity, making it ideal for durable, healthy, energy-efficient homes.
Our simple barn-style designs further boost performance by reducing thermal bridging and simplifying junctions. The timber frame bears structural loads, supporting continuous high-performance envelopes that minimise energy loss.
We work closely with top SIP and MIP suppliers here in New Zealand to develop systems where panels are directly fixed to the frame. This streamlines installation and enables rapid enclosure – often within weeks. These innovations support a simpler, more cost-effective path to Passive House certification and other sustainability goals.
In partnership with the Passive House Institute of New Zealand (PHINZ), we help clients and professionals build homes that promote long-term health, well-being, and energy efficiency.
For more information see our Passive Homes page.
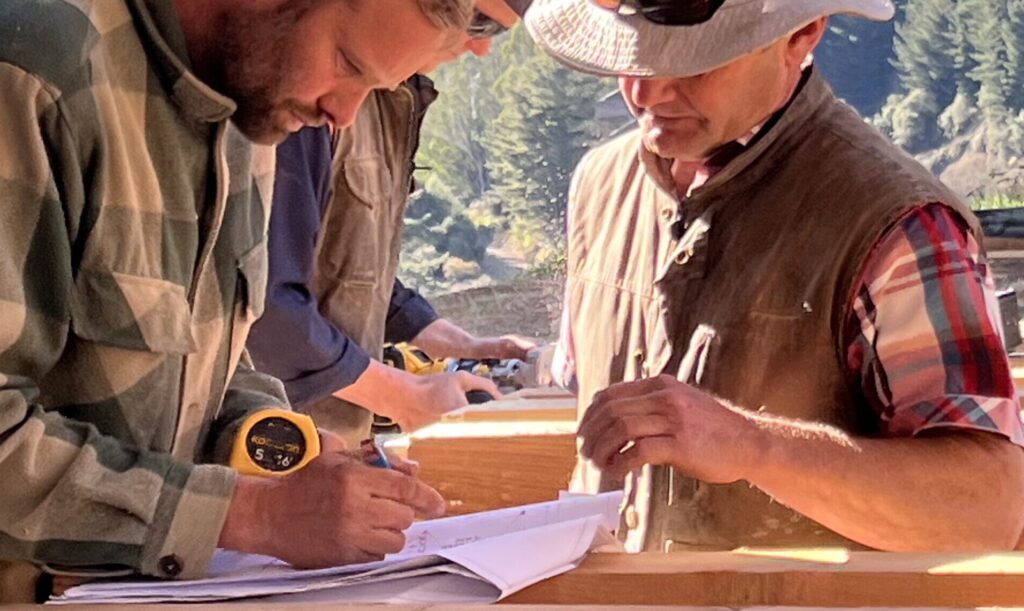
Beautiful untreated, locally grown timber
We are really fortunate to have access to some of New Zealand’s finest timber. It’s taken a long time building systems which work for everyone in the chain, which goes way back to some of New Zealand’s forestry pioneers who saw the potential to grow premium timbers like Douglas-fir and Macrocarpa as far back as the late nineteenth century, as well as some lovely exotic species like Japanese Cedar. Their work has paid off and we are thrilled we can offer our build partners and customers this quality of timber, whilst offering the growers a rewarding end-use for their efforts. There are other benefits beyond the timber quality and sourcing ethos our kitset home customers expect. Being able to use exposed, untreated timber allows our customers to breathe its true scent. In addition to air quality, each timber species offers a unique and changing aesthetic. Macrocarpa has a calming and healthy ambience – it’s very relaxing to be around. The knots and vivid grain in the Douglas-fir are always fascinating to observe. Whichever species, you’ll never tire of touching and studying the timber as its character subtly changes and develops over time.
For more ideas, you can visit our page on Modular Barn Homes. Or, see some of our designs here.
If you have an idea of what you would like and would like to speak directly with Peter, simply drop him an email on our contact page.

