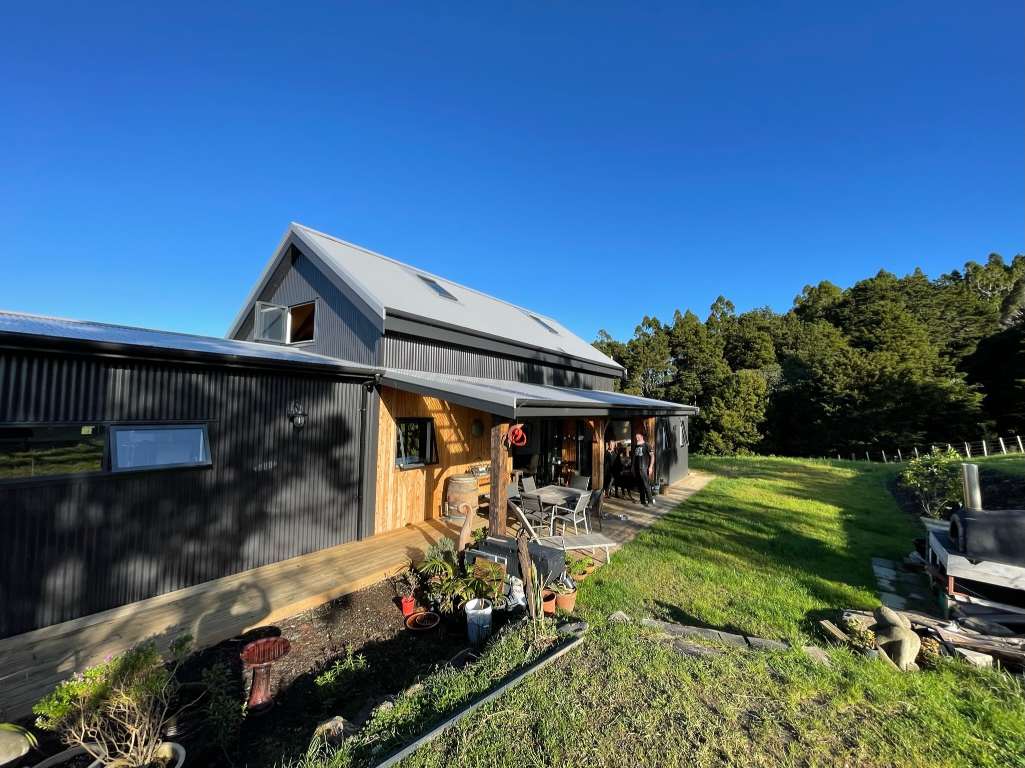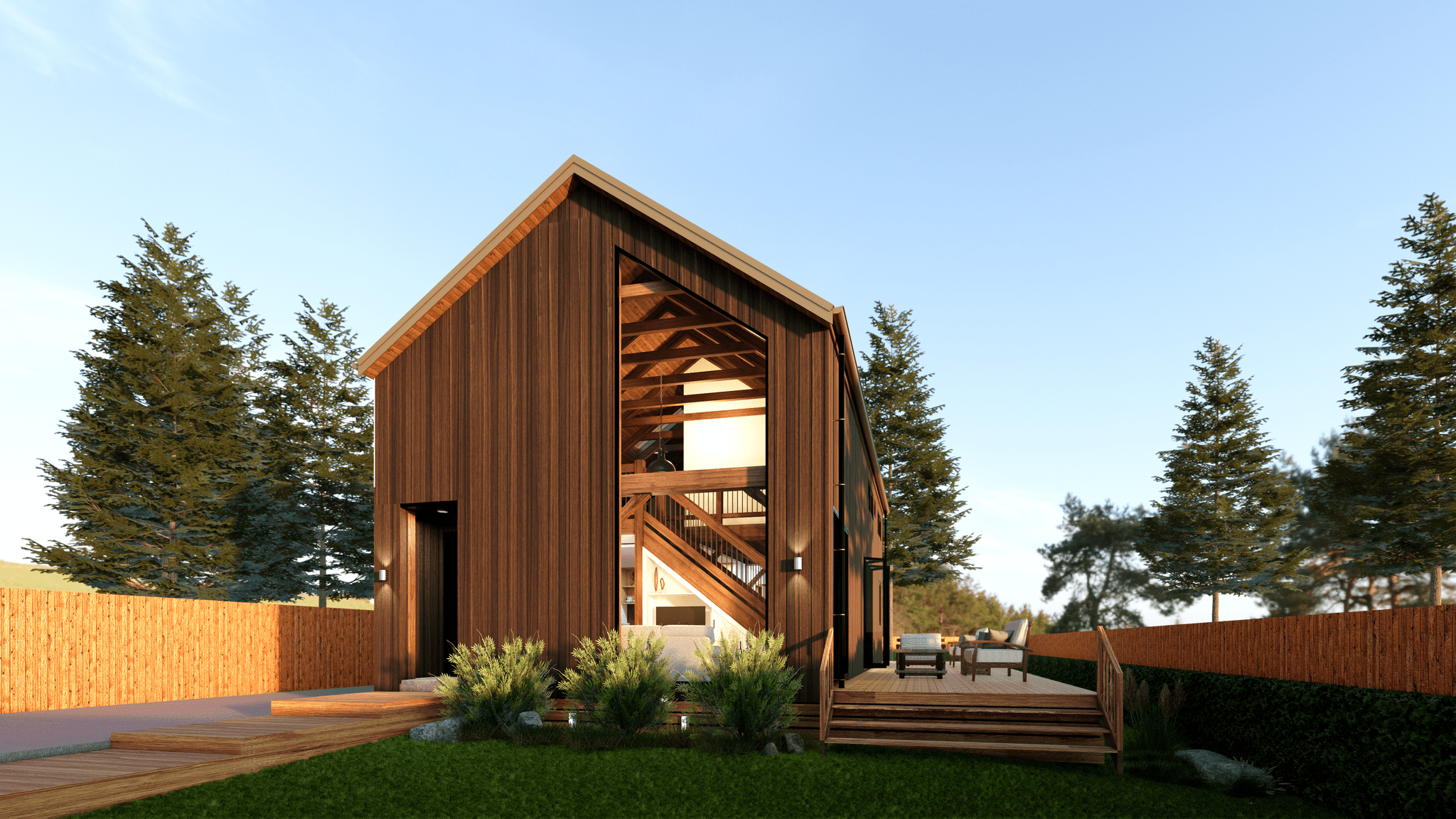The Montana Barn’s distinctive look comes from the collar tie trusses which are located at 1.2m centers along the eave beams. The most popular size in this design is the three bay, six meter wide barn. This gives an 82m2 ground floor area and a 55m2 upstairs, a total of 137m2.
The 6m wide SiP frame offers a modern ceiling line, replacing the Montana’s collar tie trusses with large dimension rafters with purlins between. The SiP frame was designed specifically for structural insulated panels (SiPs) but the modern design also appeals to those who prefer to build conventionally.
















